Mont-Tremblant Chalet
We’re so excited to finally present our Mont Tremblant Chalet project! Maison Blonde provided comprehensive turn-key services for this project, including site planning, architectural design, interior design, furniture and decor sourcing, and landscape design. This project is the epitome of what we love to do, and it wouldn’t have been possible without the help and trust of our wonderful clients.

Situated on 1.6 acres of land in the Laurentian Mountains (Quebec), this chalet boasts breathtaking views of the valleys below, particularly in winter when the trees are bare. The structure was deliberately oriented to follow the slope of the mountain and take full advantage of the warm afternoon sun streaming through its 13-foot vaulted windows.

As this chalet doubles as a part-time Airbnb, the layout was designed to be open for socializing while keeping the bedroom quarters separate enough for those who love to be in bed by 9 PM (like us!). A natural stone-clad wall divides the home into two distinct spaces. It serves as a stunning organic backdrop to the dark and moody kitchen and lines a long hallway leading to the three bedrooms.
At the end of the hallway, a floor-to-ceiling window offers a breathtaking view into the surrounding forest of birch, spruce, and beech trees. Minimal disruption to the property was a priority during construction, and in just a couple of years, the greenery will thicken, making the home feel even more connected to the outdoors.
The kitchen, located just past the primary bedroom, is a highlight of the home. A ceiling clad in custom-stained pine tongue-and-groove contrasts beautifully with the heated polished concrete floors, creating warmth and comfort throughout the kitchen and dining area. The matching beams in the living room tie the spaces together seamlessly.


Extra-large sliding patio doors, flanked by full-height windows, flood the kitchen with natural light, softening the shadows cast by the dark, moody cabinetry. The grooved flat-panel cabinet doors add a touch of modernity, while keeping the view outside as the primary focal point.
The backsplash and range hood wall are clad in black quartzite, extending to the underside of the upper cabinets. This subtle yet striking detail showcases the stone’s texture and enhances the natural light.
The quartzite also continues across the island and down to the floor, with a 3-inch mitered edge that gives it a visually grounded look. This spacious island, measuring 8 feet wide by 6 feet deep, comfortably accommodates up to 10 guests.
On the side of the island opposite the natural stone wall, a discreet cubby houses the microwave, with an additional shelf below for cookbooks or larger dishes.



Adjacent to the kitchen is the dining area, featuring a Maison Blonde dining table and eight chairs, complemented by a low-profile custom light fixture from Allied Maker. This setup preserves the sightline from the kitchen to the fireplace in the living room.

The living room is the centrepiece of the interior, offering a cozy yet open feel. Measuring 18 by 18 feet, it’s perfect for socializing or relaxing with a book or TV on a rainy day. Two Maison Blonde swivel chairs can be turned to enjoy the forest view, making mornings with a cup of tea extra special.
A seating-height stone hearth matches the kitchen's quartzite finishes, visually connecting the open spaces. It doubles as extra seating and serves as a foundation for the bold, natural stone fireplace, which is flanked by built-in shelves for decor, books, and games.



Near the entrance, functional spaces include an oversized utility room, a large coat and boot closet, and a laundry room with floor-to-ceiling cabinetry and a modern washer and dryer.


The primary bedroom, located off the natural stone-lined hallway, features a large window mirroring the scale of the living room’s window. A king-sized bed takes center stage, offering a clear view of the forest. For remote work, a desk and chair sit in the corner, with a side window looking out onto the surrounding landscape.


The heated flooring extends into the en suite bathroom, ensuring ultimate comfort. A full-height mirror enhances the space’s lofty 10-foot ceilings, while a hidden linen closet provides ample storage for guests.

The second bedroom, located across the hall, features a simple yet luxurious setup, with symmetrical windows that let in morning light and bedside lamps for the evenings.


The third bedroom accommodates up to six adults with three queen-sized beds, including a heavy-duty queen bunk bed in one corner and another queen bed opposite. Both secondary bedrooms include spacious 6-foot-plus closets with hanging rods and shelving.

Flanking the bedrooms is the main bathroom, featuring custom reclaimed wood cabinetry topped with quartz countertops and accented by matte black finishes. The shower features organic tiles and a full-width niche illuminated by subtle LED strip lighting. Tumbled limestone-look flooring enhances the rustic charm of the space.

Outside, large black-framed patio doors lead to a 24-by-15-foot natural cedar deck furnished with a modern dining set and four black Adirondack chairs overlooking the forest.
Pathways extend from the deck, leading to a hot tub and sauna on one side. These amenities enjoy serene forest views, enhanced by red maple plantings that will mature to create an intimate, shaded retreat.
On the opposite side of the deck, a granite flagstone pathway winds down to the fire-pit area, complete with eight Adirondack chairs. This space feels cozy and secluded, offering the best nighttime views of the glowing chalet.


The result of this detailed design and build process is a home that feels cohesive, luxurious, and perfectly suited to its natural surroundings. Our goal was to create a space that prioritizes coziness and simplicity, allowing the beauty of the forest to take centre stage.
If you’re thinking about building your own home or cottage, reach out to us at info@maisonblonde.com—we’d love to chat! For inquiries about furniture or decor, email shop@maisonblonde.com, and we’ll be happy to help.


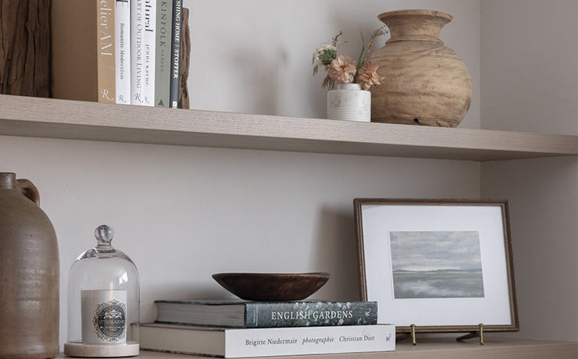
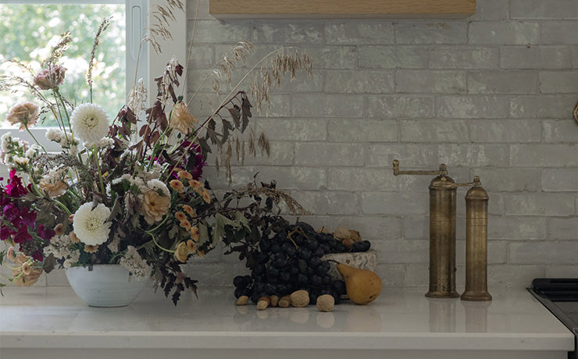
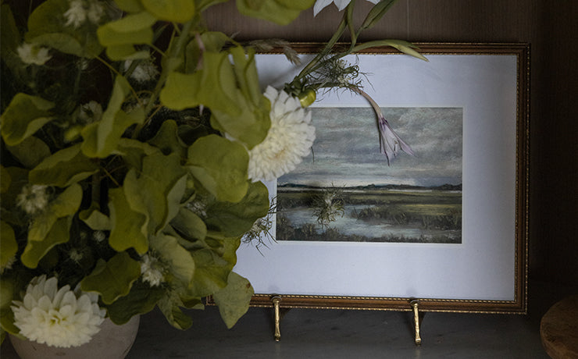
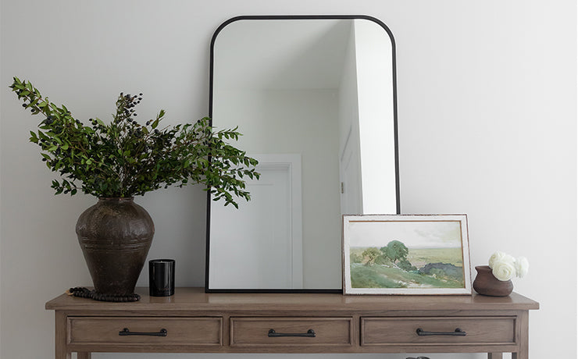
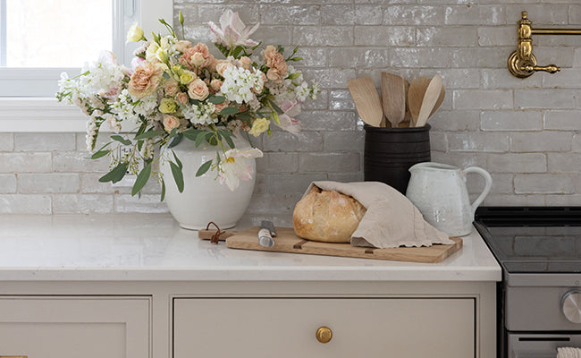
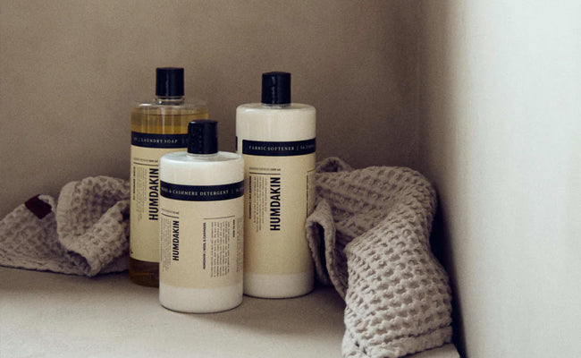
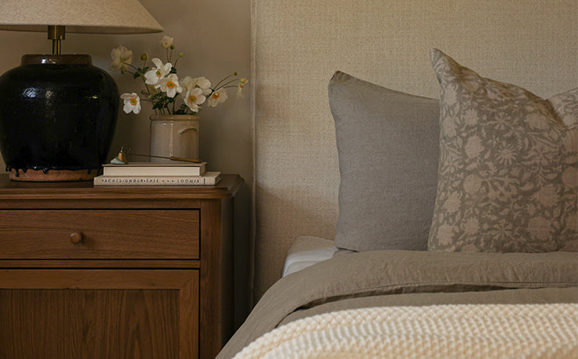
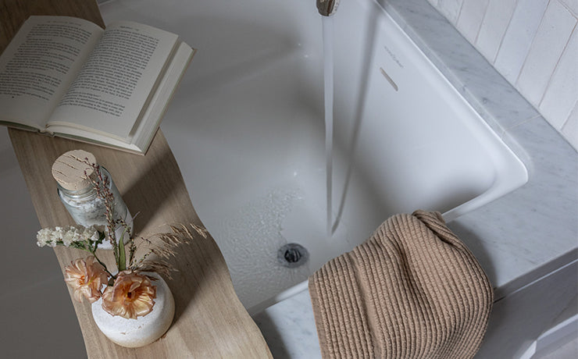
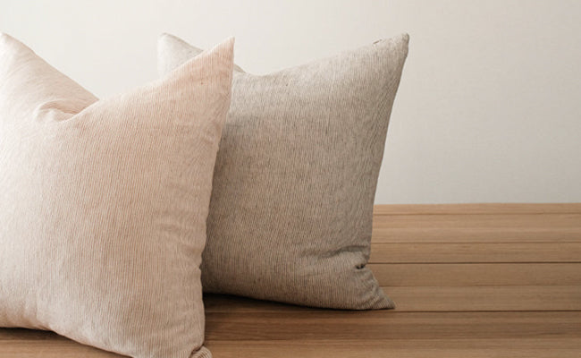
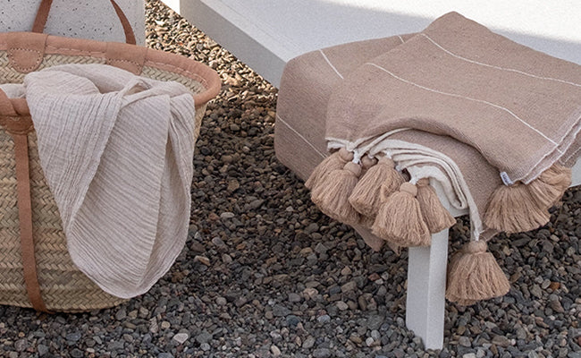
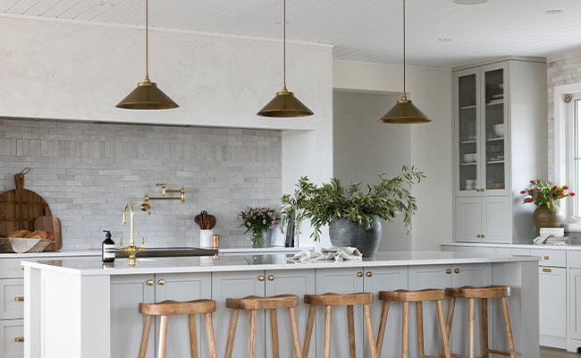
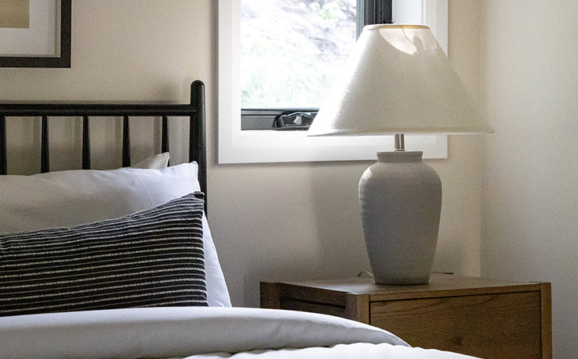
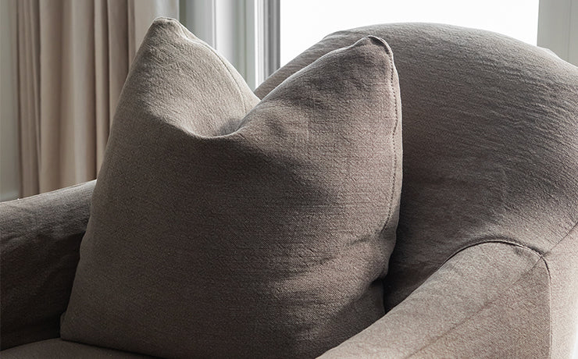
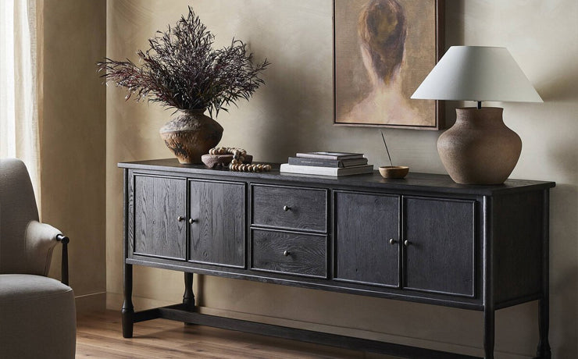
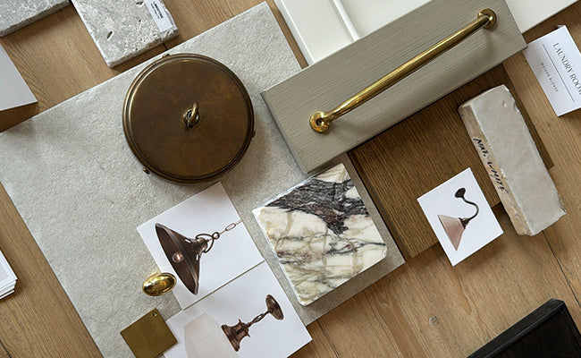
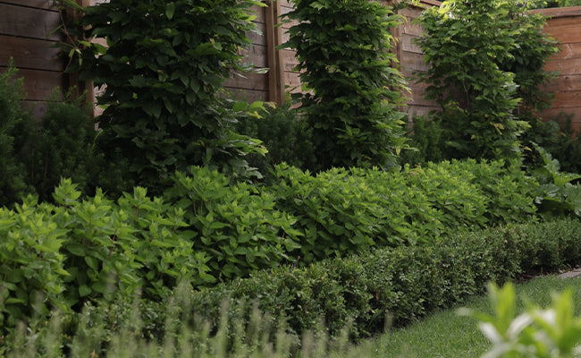
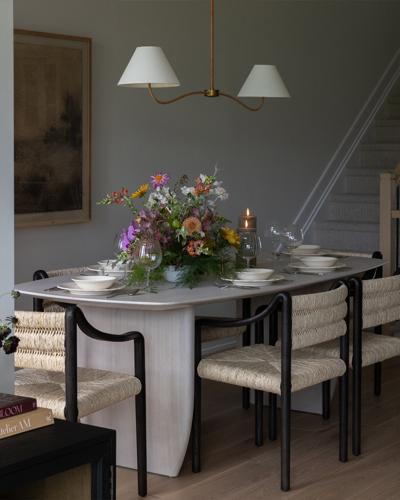
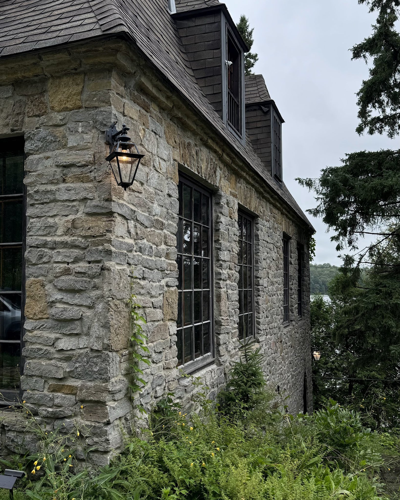
Leave a comment
This site is protected by hCaptcha and the hCaptcha Privacy Policy and Terms of Service apply.