Our Ceiling Makeover
Our living room was so, so dated. The first thing we did was rip out the green carpet, remove the old drapes, and replace the windows. Even with those changes, the room still looked dated with the plaster swirls and crown.
This is what the living room looked like before we started any renos:


And this is what it looked like after new windows and with the green carpet out:

The floors had taken quite a beating (which is why they were covered with carpet I guess) and they were SO squeaky - so our plan is to replace them and fix the squeaky subfloor. In the meantime, we decided to fix the ceiling. We chose to cover the ceiling instead of ripping out the existing plaster (we were concerned about potential asbestos in the plaster since the house was built in 1959, as well as the vermiculite insulation in the attic raining down as soon as we removed the ceiling). Instead of covering it with standard drywall, we decided to go for a faux beam and shiplap look (a cost effective version).
Our ceiling is only 8' high. I had a few people warned me that doing this was going to visually bring the ceiling height down too much. .. But I actually wanted a bit of a visual drop since I like my living rooms to feel intimate and cozy.
Step 1:
We needed to remove the plaster crown molding. Turns out it was made of concrete with wire mesh... so that was a fun nightmare. We used a combination of a Sawzall, an angle grinder with a diamond blade, and plenty of elbow grease!
Here is a profile of what the interior of the crown looked like:

Once the crown was removed (two days later) we squared up the gaps with drywall mud.


Next, we found a cost effective alternative to shiplap at Lowes (although slightly more rustic looking). Its a 1/4" thick pine, so it really doesn't drop the height of the ceiling by much and its incredibly light - probably only around 200 lbs total for the whole ceiling. Then we marked out a grid on our ceiling with a chalk line so that we'd know where the ceiling joists were and so we could keep our lines straight, and started nailing in the boards with a Brad Nailer. 18ga Brad Nails are sufficient if you use two per board at each joist intersection. We used 2" nails to make sure the boards are held by the joist and not just the plaster ceiling.
 Once the boards were all nailed in place, we created faux beams and installed them perpendicular (centred on the window).
Once the boards were all nailed in place, we created faux beams and installed them perpendicular (centred on the window).
Next, we masked off the windows and floors and used our Wagner Spray Tech to paint the ceiling with primer and then Chantilly Lace by Benjamin Moore. We went with a flat finish.


Here is what it looks like with primer:

The final reveal will be coming soon once we replace the flooring, window trim, and decor! There are also more videos showing the process on our instagram @maison.blonde.
Stay tuned...
xx
Nicole


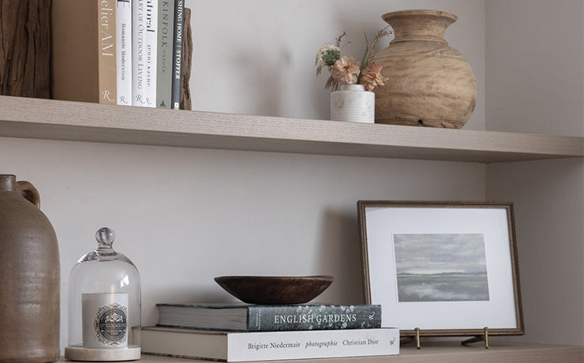
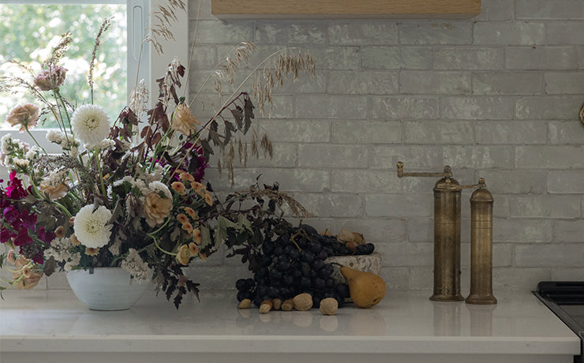
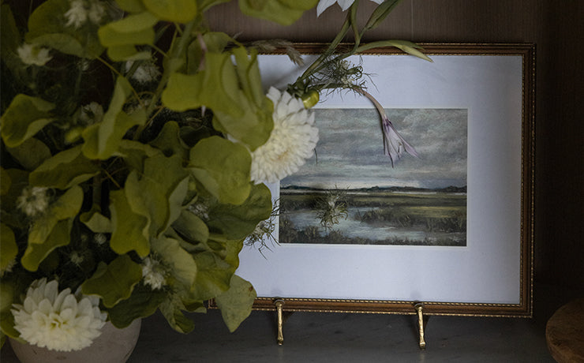
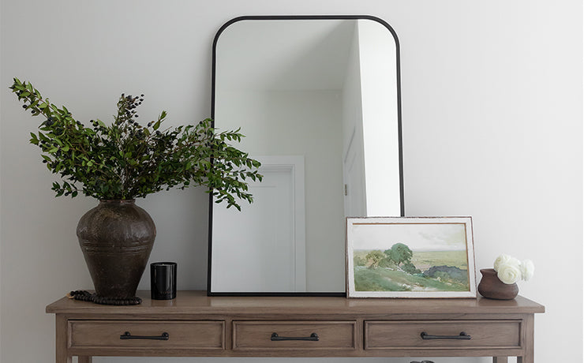
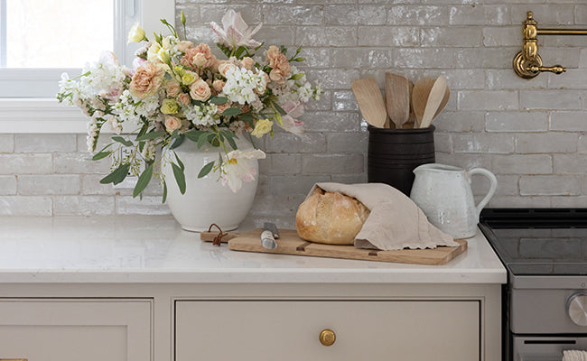
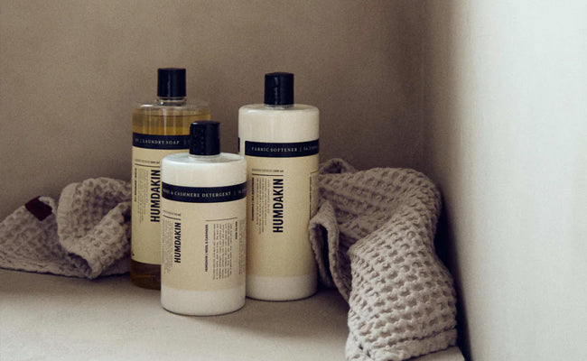
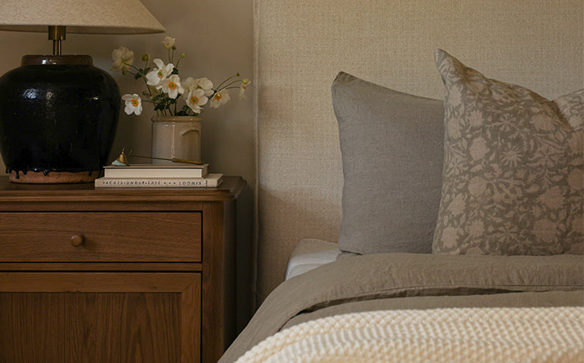
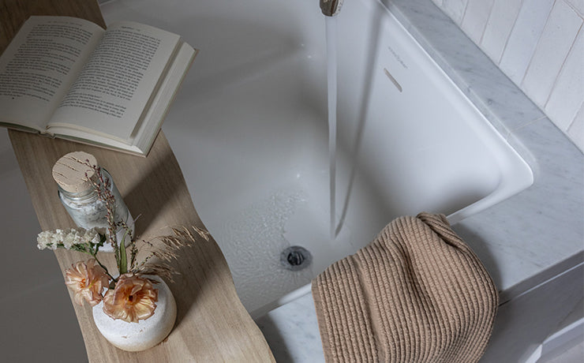
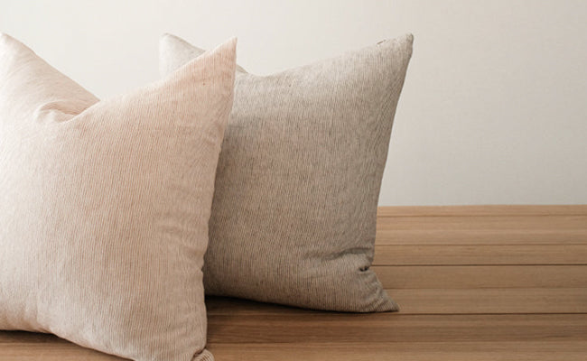
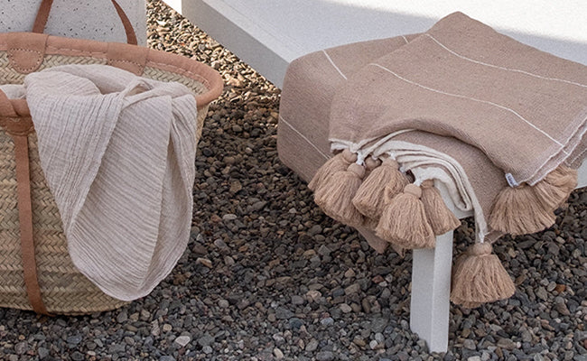
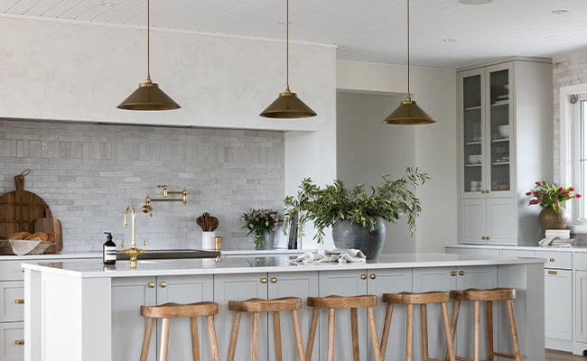
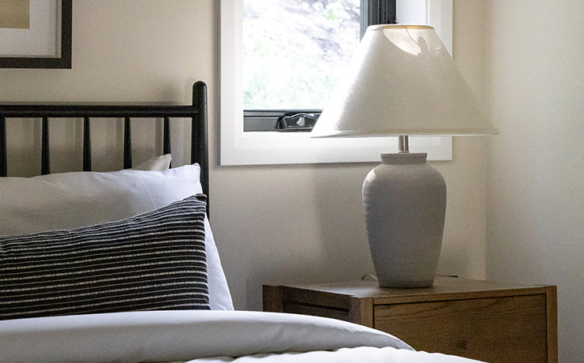
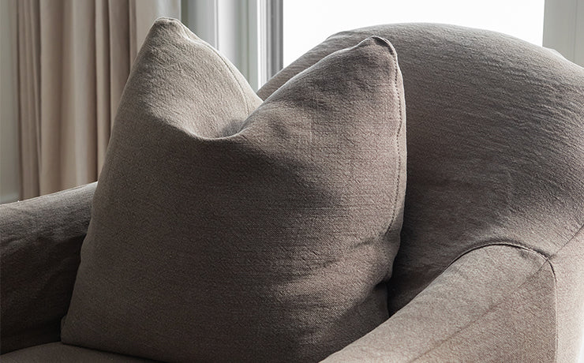
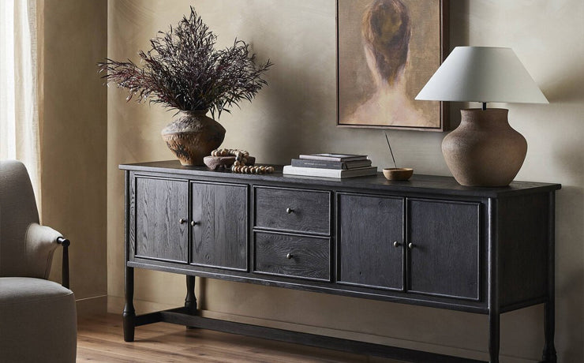
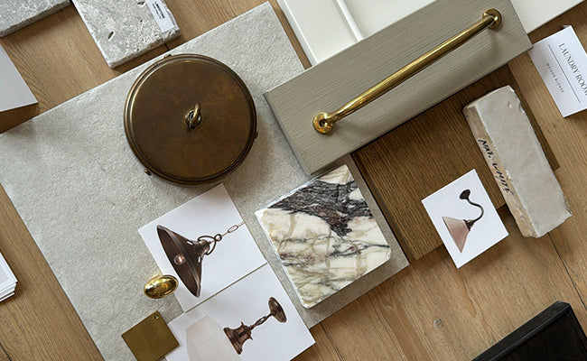
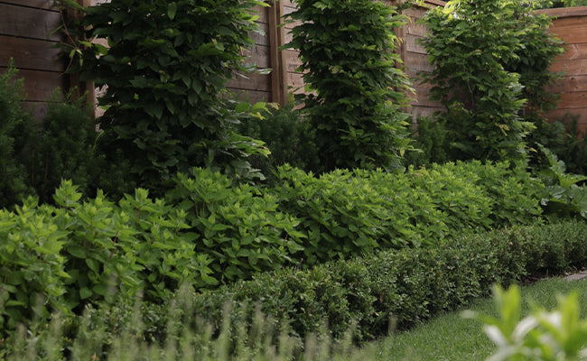
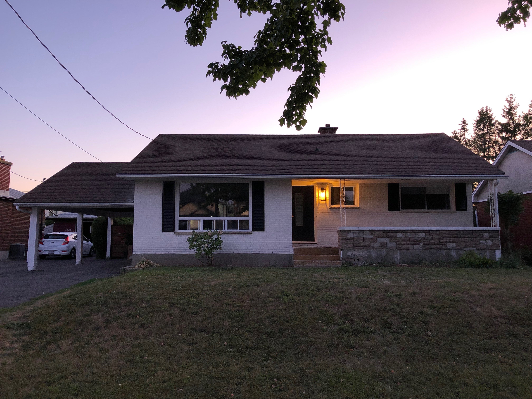

3 comments
Hi, this looks awesome, thanks for the great description.
I know you said the pine is more rustic I wanted to check in how it went.
Thanks for the blog, I just discovered you guys, it looks great!
Gabrielle
Thanks to the author for sharing such a great post. The article was very well written and providing great info about our ceiling makeover . It can be really great for people like me who are looking for grabbing more knowledge about it.
gutter repairs Auckland
Nice
Sarah
Leave a comment
This site is protected by hCaptcha and the hCaptcha Privacy Policy and Terms of Service apply.