Woodhill Bungalow Project: Kitchen Reveal

Located in Southern Ontario, this 2,100 sq ft new-build bungalow boasts a spacious open concept layout that will serve its owners as their forever home. Do it once and do it well was our motto throughout the process, and we didn’t want to get caught up in anything trendy. All excess details were stripped away to give a clean, cohesive, and outright relaxing feel to this home!

A large, glossy and beautifully veined quartzite slab from Brazil rests on a custom solid white oak island base. In front of the stools is 50 cubic feet (wow!) of storage hidden behind 6 doors.


Extending around the perimeter of the room are maple cabinet boxes faced with White Dove (Benjamin Moore) face frames that wrap around each bank of drawers. This is a hybrid style; where many traditional European kitchens have the frame around each drawer, Western cabinets tend to have none...sigh.. We kept the frame around the edges and lost the rail in between the drawers to provide more interior storage height!

Black Bowl | Salt Mill | Pepper Mill | Hardware
On each side of the range hood are white oak shelves that tie the upper cabinets into the hood. The custom range hood finished with Portola Paints colour ‘Shining’ with a Wax Coat to allow for easy cleaning with a warm cloth. Carrying from the far left side of the kitchen all the way across to the hutches and up to the underside of the hood and shelves is Weathered White Cle Tile. We love this timeless tile that is unique and here to stay!


Cutting Board | Vintage Jars | Hand Towel
The hutches provide ample storage space for pantry and breakfast items. The left one has a full walnut interior for a dramatic and moody surprise when you open the doors to make your coffee in the morning!

We’re at the pantry now. This one is a Maison Blonde classic; arched entrance, open shelves for storage and display, and full cabinets on the left providing even more storage. Have we mentioned how much storage this kitchen has yet!? We hung our Riad Clear Glass Globe pendant light to add some sparkle and light up the shelves inside. The lower cabinets along the back wall are only 12” deep, which makes them perfect for canned goods. We have these in our Maison Blonde Kitchen as well, and it just makes sense. Shuffling cans around to see what’s at the back is just inconvenient! Pantry’s like this are also great for quickly hiding things around the corner when guests drop by unexpectedly. We’re guilty of it - “Quick! They’re here. Throw those things in the pantry!”.



Small Cutting Board | Large Cutting Board | Rattan Pitcher | Black Bowls | Globe Pendant Light | Antique Clay Pot
The star of the show is the side-by-side built-in (but not panelled!) Frigidaire Professional Series Fridge and Freezer. Down the road, the homeowners don't want to have to run down to the basement chest freezer to grab frozen foods, so this give space to keep things on the main floor. Wrapping around this system is more White Dove Cabinetry with storage for cutting boards along the top, and then down the right side is decorative open white oak shelves and quartzite-topped base cabinets. This area was intended for a catch-all for keys, phones, and reading glasses.

Clay Jar | White Haven Vase | Denali Jar | Clear Glass Vase
Given that this is a forever home, we knew that we needed to use premium fixtures that could stand the test of time. A brass kitchen faucet from Perrin and Rowe was the perfect fit! We also added their pot filler slightly off-centred above the range to fill large pots. Some people like to centre their pot filler above the range and that isn’t wrong per se, but we’re definitely team off-centre! We’ve been wanting to use these fixtures for a while now, and this project was the perfect fit in every way.

For lighting, we spaced 3 across our large five-seater island.

A staple in our sample library is Rejuvenation. We use their hardware quite often given its mid-range price point and a great aesthetic. All of the hardware in this kitchen is unlacquered, which means it will age with use and take on its own character by how the client uses it.

We’re so happy with how this kitchen turned out. By incorporating neutral, earthy textures that are each one of a kind (hand-glazed tile, ceramic pendant shades, plaster paint, white oak wood, unlacquered brass hardware), we’ve given our clients a home that is uniquely theirs. It will age beautifully with them, serve them through everything from breakfasts to dinner parties, and give them all the space and functionality they need for years to come.


Great Room, En Suite, Mudroom, Laundry, and Powder Room coming soon!


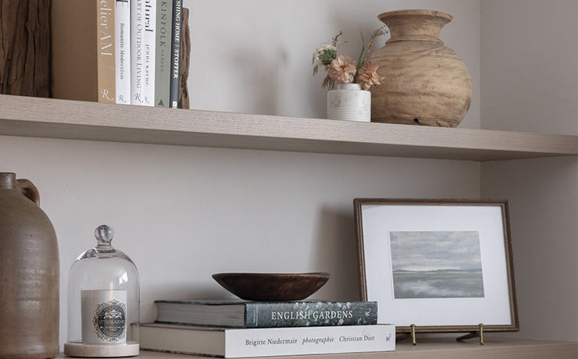
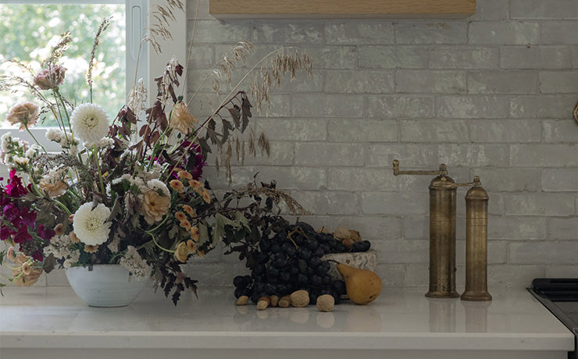
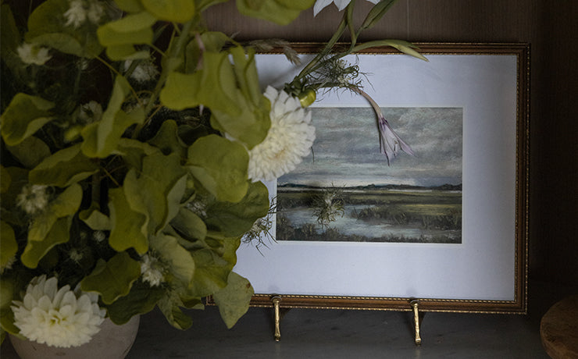
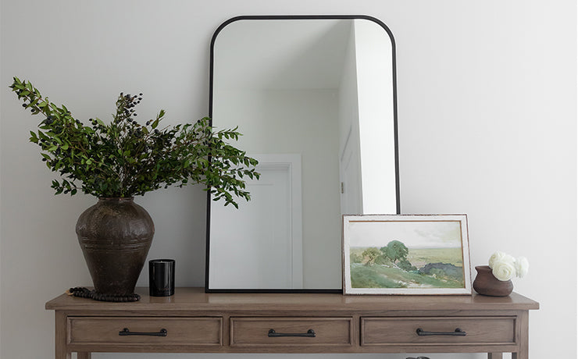
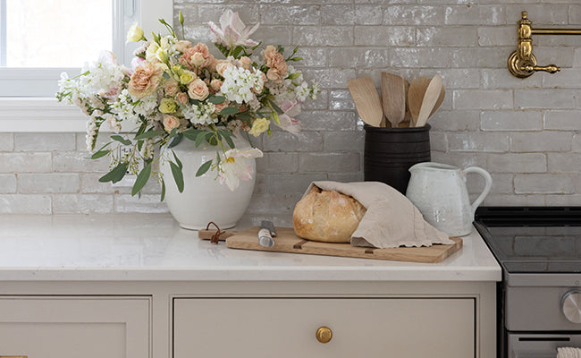
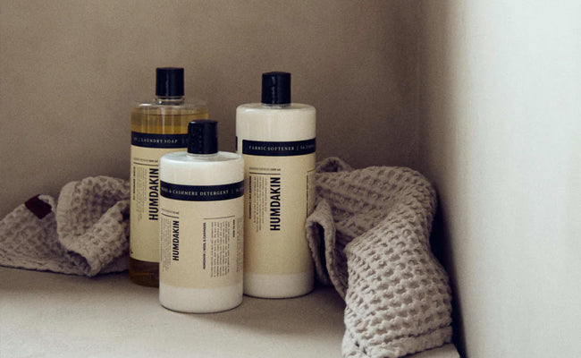
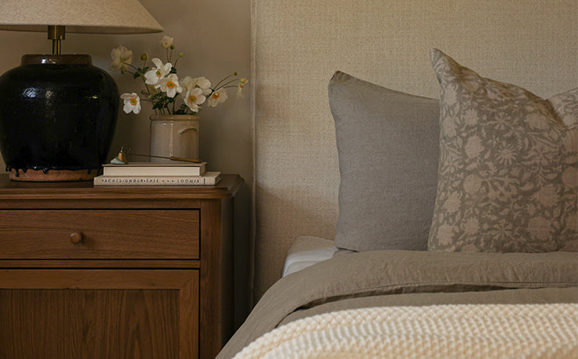
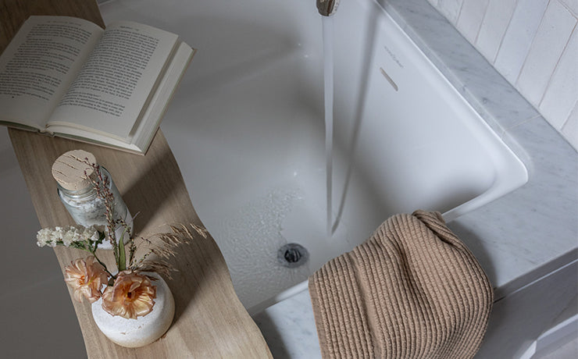
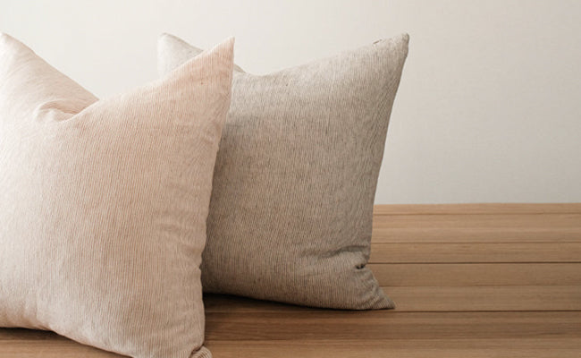
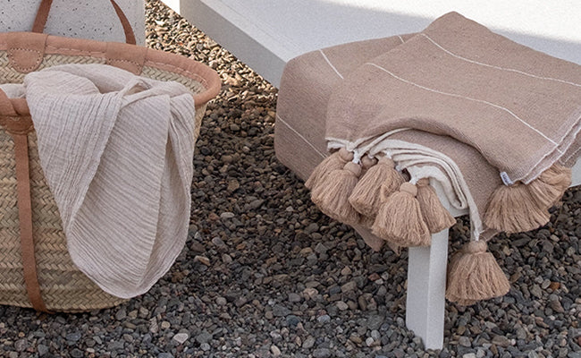
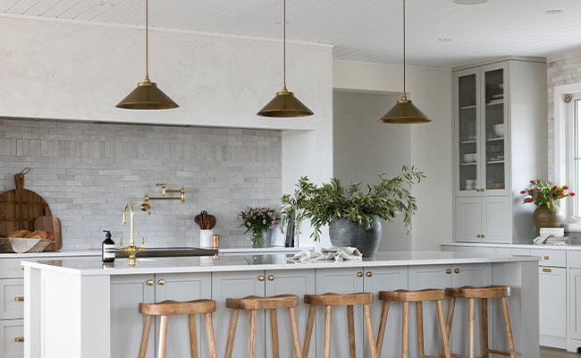
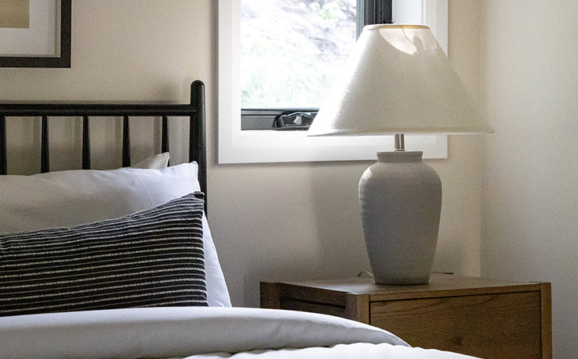
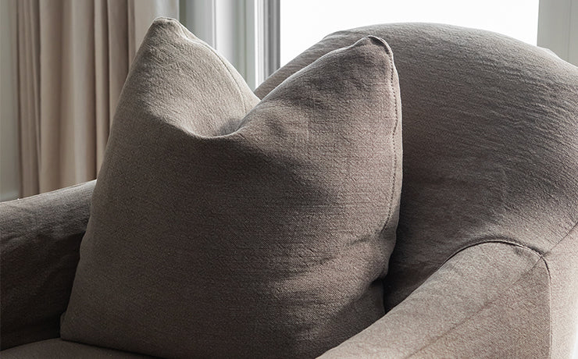
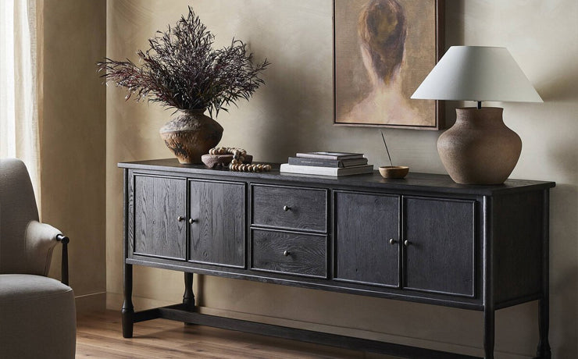
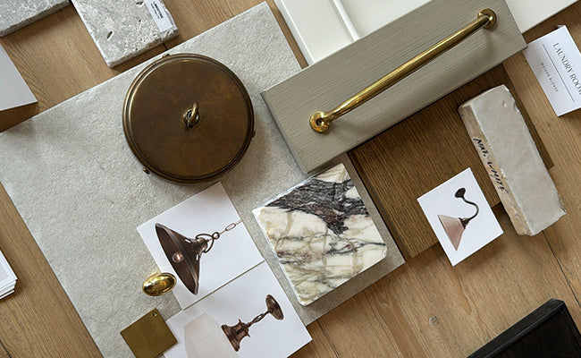
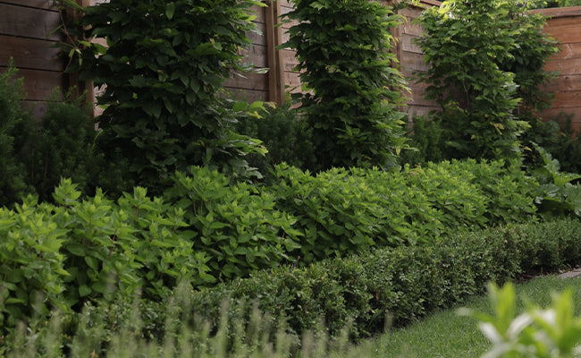

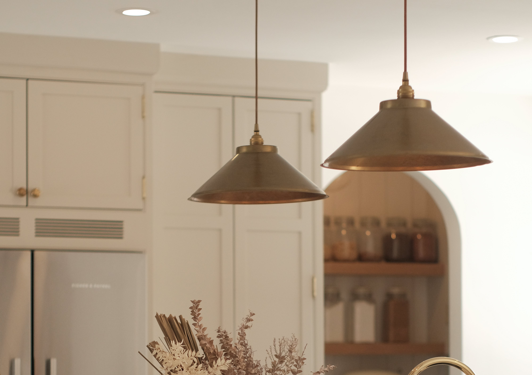
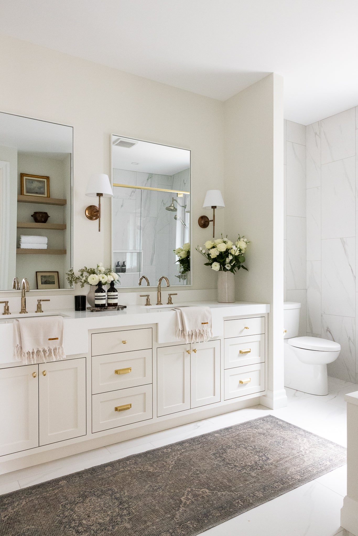
42 comments
Leave a comment
This site is protected by hCaptcha and the hCaptcha Privacy Policy and Terms of Service apply.