We Bought a 60's Bungalow!!
Despite a wild ride and many lost bids in the Ottawa real estate market, we finally purchased a house! This 1960's little red brick bungalow is QUITE dated, but we have big plans for it.
Here is the exterior on the day we purchased the house:


The moment I saw the interior, I knew we could really transform this house into a beautiful home. How did I know that? Well, typically bungalows built in this time period are quite compartmentalized and small with awkward layouts. This particular home had the kitchen, living and dining room all beside each-other, so I knew that we could open up the walls, possibly build a supporting beam, and create quite an open concept living space. It also has large windows facing both east and west, so I knew that the house was going to be bright and sunny all day long and have a good view of the sunset.
Here are some lovely before photos. This is the kitchen in all its 80's glory:
(that lighting though....!)

Knock down that green wall ^ and this is what you would see:

And this is the only bathroom on the main floor (...so we will be creating a powder room and an updated master ensuite):

In the basement, we were toying with the idea of adding a secondary dwelling unit, which, in Ottawa, means that the ceiling height needs to be 6'-6" for at least 75% of the basement (that's Brad's height with a fist on his head haha). This basement had the height we needed! Also, because the foundation was made from concrete block, we knew that it would be very easy for Brad to cut out the foundation for an egress window (you need at least one egress window in a rental unit so that the Tennant would have two ways to escape incase of a fire, and one window in each bedroom). Thirdly, there was a side door that had access to both the main floor and the basement, so we knew we could make that the main door to the secondary dwelling unit. All that to say.. layout wise, it was a smart investment property.
Oh, and the backyard was a little surprise oasis in the city! Definitely another space that we have plans to transform.

Our current plans for the home scrap the secondary dwelling unit idea simply because we've found its harder than it looks to live and run a business in a reno (surprise). The new plan is to fully reno this house into a single home and enjoy it for a few years! Once the reno is done, we will re-finance the house and invest in another house that we will reno into two dwelling units for an income property.

We were greeted to the neighbourhood by the kindest neighbours with some Suzy Q donuts and we are so excited to settle in and get going on all the dreams and renos. First up - the front yard, windows and painting the brick white (yay!).
I can't wait to show you all our plans and how-to's as we tackle this reno completely by ourselves. Brad even plans to build the kitchen himself! Please feel free to ask questions, comment, share - I want to inspire you to take on your own home renos <3
Don't forget to follow live updates and progress on Instagram!
xx
Nicole


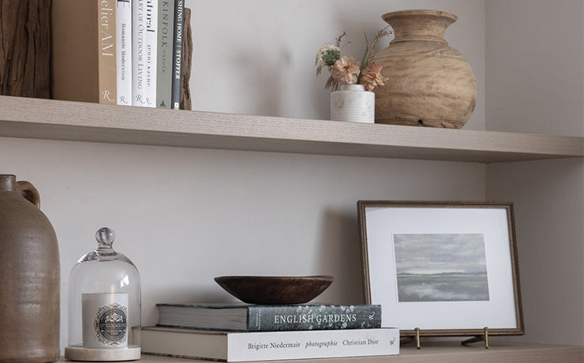
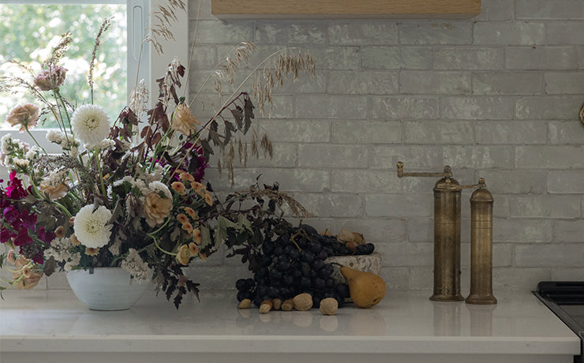
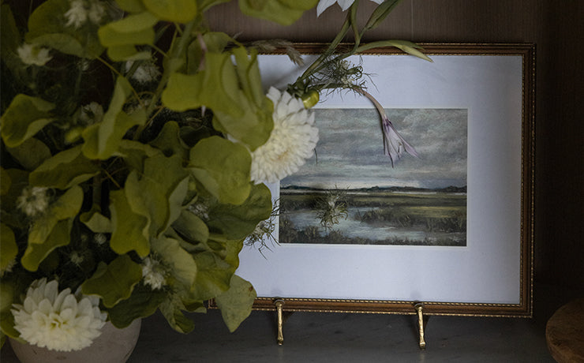
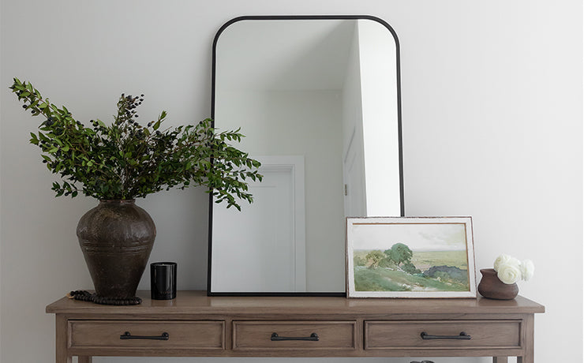
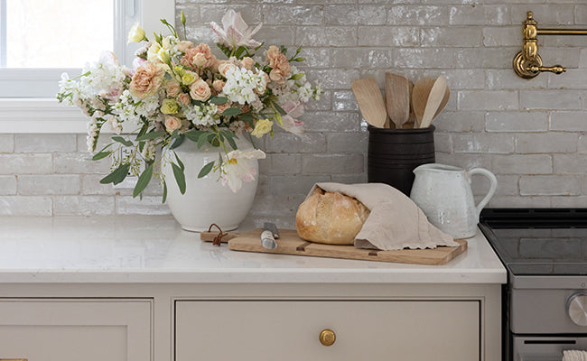
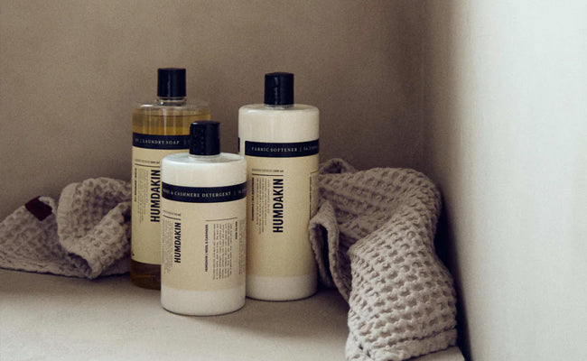
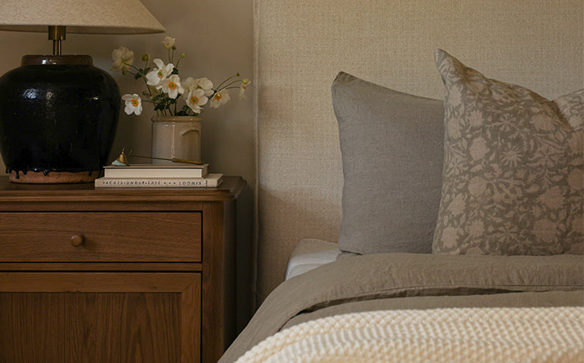
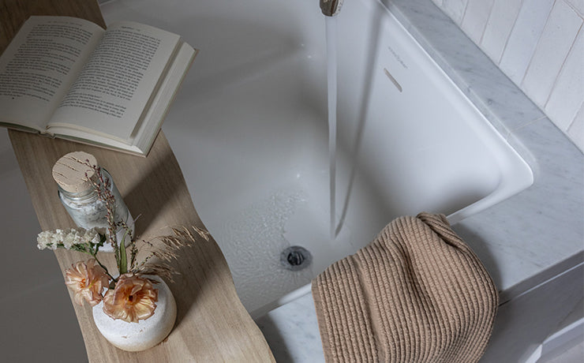
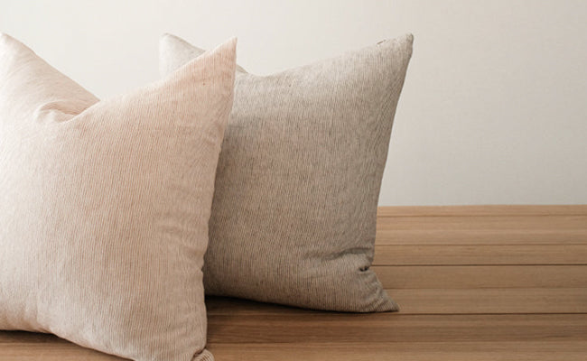
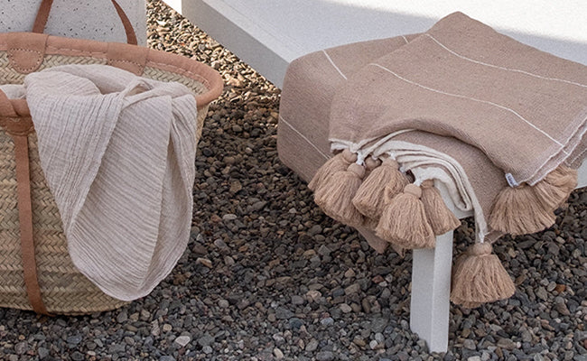
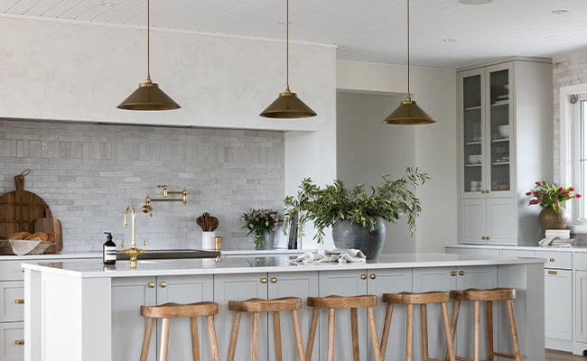
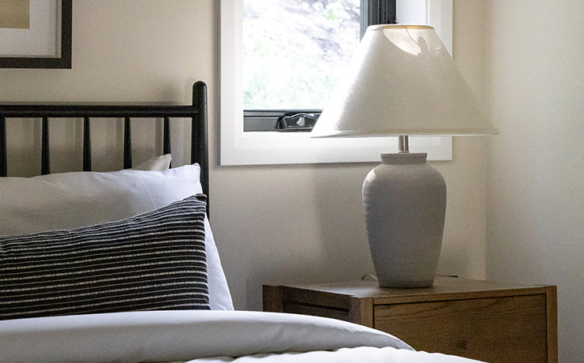
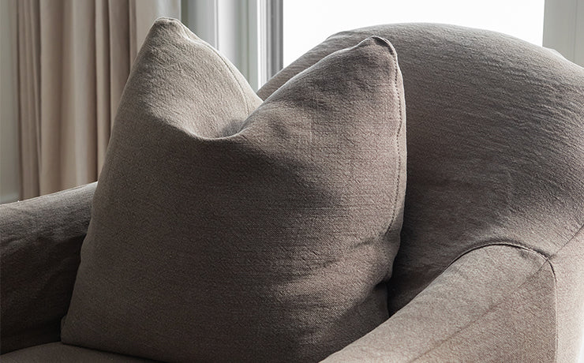
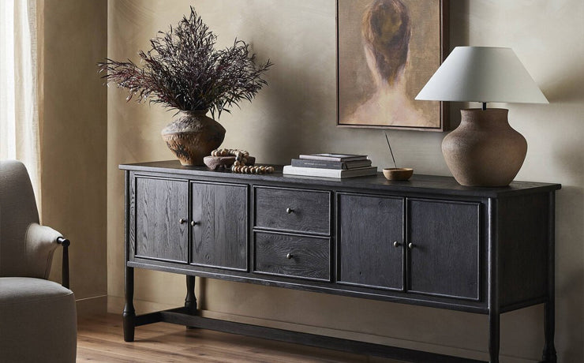
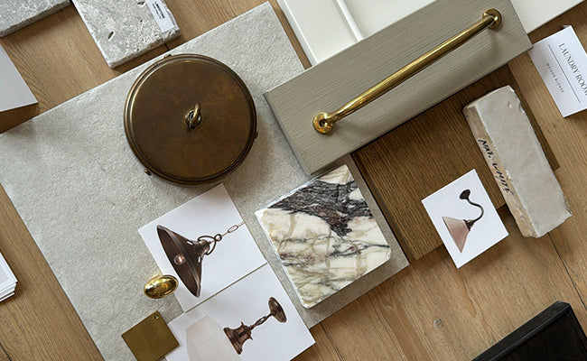
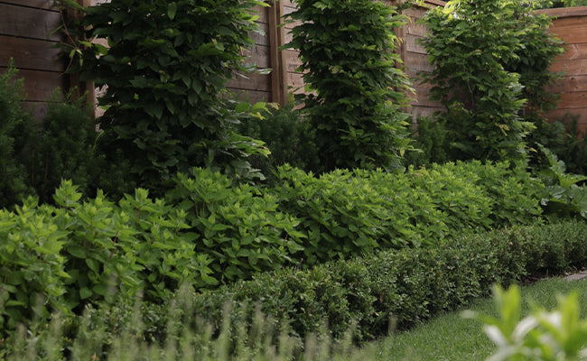


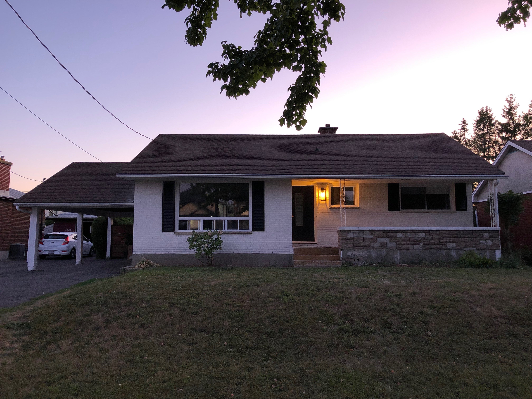
1 comment
I stumbled across your page through Pinterest (gotta love Pinterest!), and was surprised to learn we’re in the same city! I absolutely love your kitchen, it’s the same feel and vibe I’m hoping to make for mine! It also made me laugh a little because I also chose Montauk quartz for my counters! They haven’t been installed yet but it was so nice to see the act type of stone in a similar kitchen (colour palette wise).
Also, if you haven’t already you should totally try Mavericks donuts! I don’t know where in the city you are but they have a few locations… sooo gooood!!!
Looking forward to reading about how your renos are coming along! Good luck!
Kate
Leave a comment
This site is protected by hCaptcha and the hCaptcha Privacy Policy and Terms of Service apply.