Maison Blonde X Hauser Furniture Garden Tour
Welcome to the Maison Blonde garden! This project has been a labour of blood sweat and tears (literally) for the last three years since we moved into this house. I, Brad, have spent countless hours meticulously planning this small-ish space to best suit our needs and become a sanctuary of relaxation. Now that it’s complete, I can happily say that it is just that!
For context, our home is a 1,100 sqft bungalow in the geographic heart of Canada's capital, Ottawa. We live on a 60x100 lot which is pretty standard for the older areas of town, and we’re fortunate to have no close-up neighbours. We instead have a row of large spruce trees on an adjacent lot. We started with a blank, and, well, terrible canvas! The lawn was full of weeds, part of the property sloped back towards the house, and the chocolate brown deck was rotten to the core. There wasn’t a tree on site and we definitely had to fix that!  Before photo looking from the gate into the backyard.
Before photo looking from the gate into the backyard.

The old rotten deck, part of it was a stack of 2x4's sitting on the ground.
So, let’s do this tour!
Our main entrance to the backyard is through our white Dutch-door style gate. The first thing you see as you walk in is a long pea stone pathway lined with granite cobblestone - the same cobble used at our Parliament Buildings and NCC areas. We went with pea stone because it's significantly more affordable than pavers, and is much less work as it doesn’t require the same sort of base work. This entire space was built by yours truly, so being conscious of not only cost but the number of labour hours to execute it was an important factor.

To the left, as you walk down the cobble-lined path is our shade garden - personally, my favourite type of garden. Our plants are freshly planted so they’re still small, but this area will become very lush by next summer and the plants will likely triple in size! One of the feelings I get from shade gardens is this sense of abundance and life; the plants are all shades of deep green, there are always birds finding protection from the heat, and it’s typically a damp area and the sign of water means life.

I built this 70-gallon water feature from scratch this spring. It consists of almost 40 bags of concrete that were all mixed by hand in a wheelbarrow. The top edges slope down and away from the water in order to allow the soil to come right to the edge. The intent is to have the perimeter fill in fully with moss that curls over towards the water and to have a borderless feature. The interior dimensions of the feature are 30 x 30”, which matches the adjacent concrete stepping stones exactly so it is a visual continuum of the path. The function itself of the feature is to provide a relaxing white noise to block out road noise.
 Beside the shade garden, we have our 7'6 x 13' custom shed built and designed by us. The only pre-fab pieces on this shed are the door handles, studs, and shingles. Every single piece of wood has been milled specifically for this build and the window itself is a custom frame with a $40 piece of glass for cost savings, and the doors are made of solid 10-ply birch plywood to imitate shaker panels. We painted the exterior 'Steam' by Benjamin Moore to match our homes brick exterior, and installed our Darya Swan Neck Wall Light in Antique Brass.
Beside the shade garden, we have our 7'6 x 13' custom shed built and designed by us. The only pre-fab pieces on this shed are the door handles, studs, and shingles. Every single piece of wood has been milled specifically for this build and the window itself is a custom frame with a $40 piece of glass for cost savings, and the doors are made of solid 10-ply birch plywood to imitate shaker panels. We painted the exterior 'Steam' by Benjamin Moore to match our homes brick exterior, and installed our Darya Swan Neck Wall Light in Antique Brass.
 To the right of the shade garden and across the cobble path is our social space. We had the pleasure of working with Hauser Furniture on this space as well as a few others that I’ll touch on. We went with the Andreas Sofa in Textured Taupe with Cast Pumice cushions, with the Avera Concrete 48” Fire Pit in the middle. We already use this space daily to watch the sunset and the sofas are incredibly comfortable! I love that they have an aluminum frame, so they’ll be rust-free and last a long time. The cushions are also waterproof and while we generally keep them covered, it is no problem for them to get wet and then air-dry.
To the right of the shade garden and across the cobble path is our social space. We had the pleasure of working with Hauser Furniture on this space as well as a few others that I’ll touch on. We went with the Andreas Sofa in Textured Taupe with Cast Pumice cushions, with the Avera Concrete 48” Fire Pit in the middle. We already use this space daily to watch the sunset and the sofas are incredibly comfortable! I love that they have an aluminum frame, so they’ll be rust-free and last a long time. The cushions are also waterproof and while we generally keep them covered, it is no problem for them to get wet and then air-dry.

Surrounding the sofa area is a border of Hick’s Yews underplanted with Baltic Ivy. This is a classic combo and one of the few scenarios in which I’d use this ivy in my gardens. It can be quite invasive, so a contained garden bed like this one is the ideal place to make it work. Behind the sofa, we have a Spring Snow Crabapple which is fruitless, so it won’t create a mess but it will give us just enough shade during the hottest period of the day!


 We’ve only used our Avera Concrete 48” Fire Pit a handful of times since this summer has been quite the heat wave, but we can tell that it puts off plenty of heat to extend our summer later into the fall. Living in a cold climate, this is so important and I always try to address this with my designs. We want to start spring as early as possible and end the fall as late as possible, and this fireplace helps us achieve that.
We’ve only used our Avera Concrete 48” Fire Pit a handful of times since this summer has been quite the heat wave, but we can tell that it puts off plenty of heat to extend our summer later into the fall. Living in a cold climate, this is so important and I always try to address this with my designs. We want to start spring as early as possible and end the fall as late as possible, and this fireplace helps us achieve that.


Next up is our dining space! As you come out the door we have a small landing that leads to a couple of steps down to the main deck. On the left is our Weber BBQ with a wood screen behind it that separates it from the sofa area. The screen has two Clematis plants that will cover it fully and create a green wall between the two spaces.

 To the right is one of our favourite spaces of the whole property - the covered dining space. The George 94.5” Teak Dining Table was the perfect fit for us. It’s just shy of 8’ long and has lots of width to have an elaborate spread down the middle. The finish is honestly just right - it has greyed beautifully over the last month which is the look that we’re going for. We want our space to feel comfortable and lived in.
To the right is one of our favourite spaces of the whole property - the covered dining space. The George 94.5” Teak Dining Table was the perfect fit for us. It’s just shy of 8’ long and has lots of width to have an elaborate spread down the middle. The finish is honestly just right - it has greyed beautifully over the last month which is the look that we’re going for. We want our space to feel comfortable and lived in.


 Surrounding the table we have the Coastal II Arm Chair with Cast Silver coloured cushions. These are ultra comfortable and similar to the sofas, and have aluminum frames wrapped in a Synthetic Polyethylene weave, so these will last forever.
Surrounding the table we have the Coastal II Arm Chair with Cast Silver coloured cushions. These are ultra comfortable and similar to the sofas, and have aluminum frames wrapped in a Synthetic Polyethylene weave, so these will last forever.

 The garden feature that really makes this space is the custom white pergola that I built two years ago. We actually built this during the lumber shortage and there wasn’t a pressure-treated board to be found in the city! So, it’s our little secret that just the top joists are just regular pine that have been painted steam which will hopefully extend its life a little longer. Eventually, we will swap them out one by one, but for now, they work. Planted alongside the pergola is a Blue Moon Wisteria. This is one of my all-time favourite plants and it is vigorous yet not invasive. It is slowly making its way across the top of the pergola, weaving in between the joists and having foot-long purple flower panicles that hang down in the late spring for a very dramatic show. This year, however, I cut most of them off in order to send the plants energy to grow more vines because the priority is covering the pergola to give us more shade, and then we will let it put on a show!
The garden feature that really makes this space is the custom white pergola that I built two years ago. We actually built this during the lumber shortage and there wasn’t a pressure-treated board to be found in the city! So, it’s our little secret that just the top joists are just regular pine that have been painted steam which will hopefully extend its life a little longer. Eventually, we will swap them out one by one, but for now, they work. Planted alongside the pergola is a Blue Moon Wisteria. This is one of my all-time favourite plants and it is vigorous yet not invasive. It is slowly making its way across the top of the pergola, weaving in between the joists and having foot-long purple flower panicles that hang down in the late spring for a very dramatic show. This year, however, I cut most of them off in order to send the plants energy to grow more vines because the priority is covering the pergola to give us more shade, and then we will let it put on a show!

We’ve also connected the pergola to the fence recently to create a little bit of an arbour coming through our secondary entrance to the space. At the base of the fence, we’ve planted one more wisteria to help create a green arch. This time, we used pressure-treated wood!

Down from the deck is our sun lounging space - the first part of our backyard renovation. It has a poured-in-place concrete border which used 10 bags of concrete, infilled with pea stone. One of the tricks to using pea stone in a residential setting is to pour a little bit of sand onto it and then wash it down with the house. This locks in the lower stones and prevents the rest of the pea stone from moving or sinking when you walk on it, much like a playground does.

We’ve placed four lounge chairs with two umbrellas and side tables in this space to enjoy the sun in the hottest part of the day. We've oriented all of our spaces according to where the sun is at certain points of the day, and this space gets straight-on sun between 12-2 in the afternoon.

In front of that is our formal lawn surrounded by a boxwood hedge that holds back our gardens. I absolutely love this look - the juxtaposition between controlled and wild. Our lawn is nearly level and the edges are nice and straight, and somehow will function as a children's play space once our son grows up. I hope that our boxwoods will mature quickly and become dense enough to withstand soccer balls flying into them.. I’m trying not to worry about that right now (haha).

Behind the boxwoods we have my signature planting design combo; Panicle Hydrangeas, backed by Hicks Yews which give the white flowers of the Hydrangea a dark green backdrop to contrast against as well as provide seasonal interest, and columnar hornbeams rising out of the bed of flowers. These trees are my number one favourite plant. We recently spent a few weeks in France and the Netherlands where these are used so often as hedges. Versailles is lined with thousands of them, and the private gardens of the Netherlands use them to divide up spaces of residents' gardens.


 That sums up our garden tour. This is my number one hobby and I believe gardens should be a feeling. They provide a place to reflect, to relax, and to socialize with friends and family. They’re a space you can wander through early in the morning with the coffee to start your day in a space of zen, or they’re the place you make memories of throwing a ball with your kids.
That sums up our garden tour. This is my number one hobby and I believe gardens should be a feeling. They provide a place to reflect, to relax, and to socialize with friends and family. They’re a space you can wander through early in the morning with the coffee to start your day in a space of zen, or they’re the place you make memories of throwing a ball with your kids.

Selecting the right plants to grow with you is paramount, as is the furniture that you use. This space will only get better with time, and we’re thrilled to be able to match that longevity with the appropriate furniture from Hauser.
For a summary of the furniture pieces we chose for our space, check out the links below;
George 94.5” Teak Dining Table
Hauser was also generous enough to provide a discount code for any orders over $250! Use 'MAISONBLONDE50' (Expires August 25, 2023) at checkout :) One per customer.
To view the full video tour, please check out the YouTube video at: https://www.youtube.com/watch?v=erkm_ggvYxE&ab_channel=HauserStores


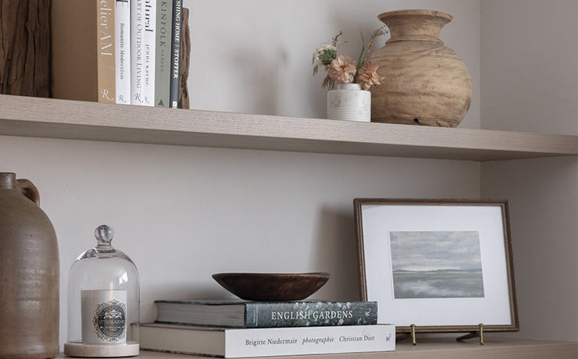
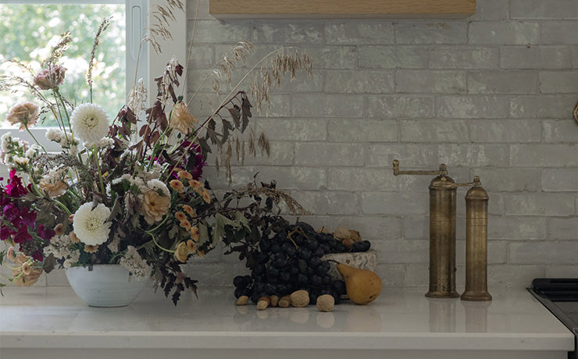
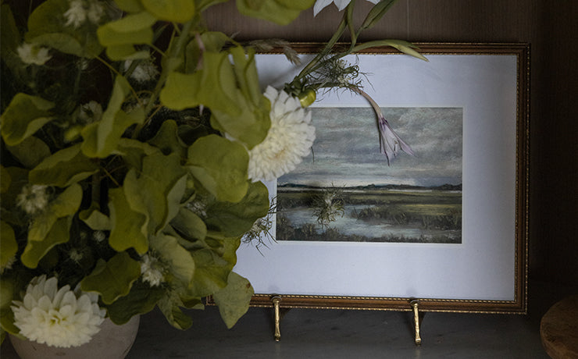
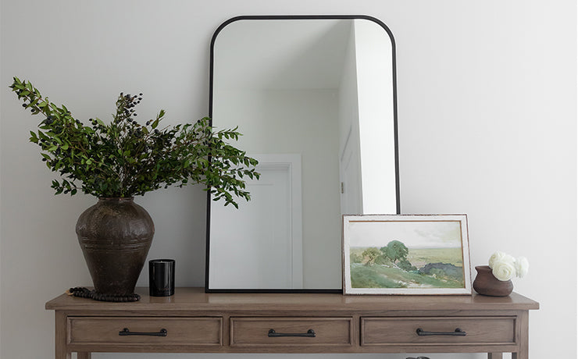
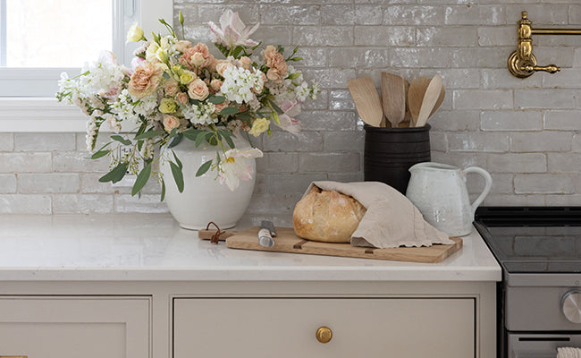
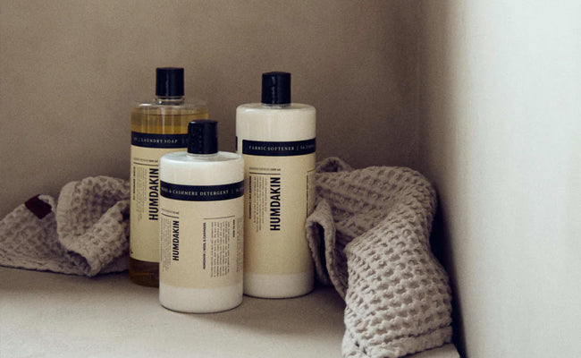
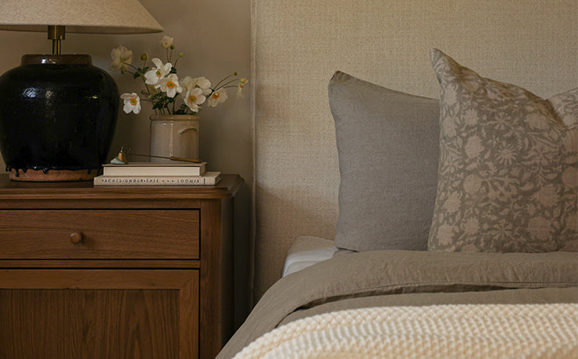
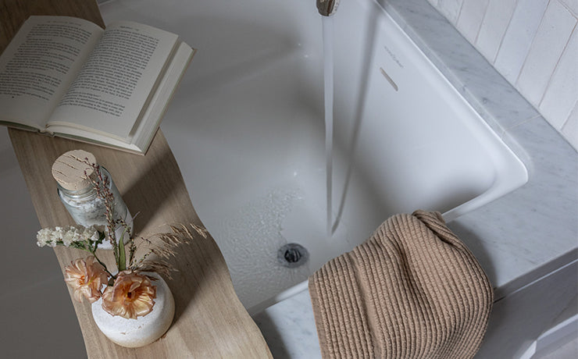
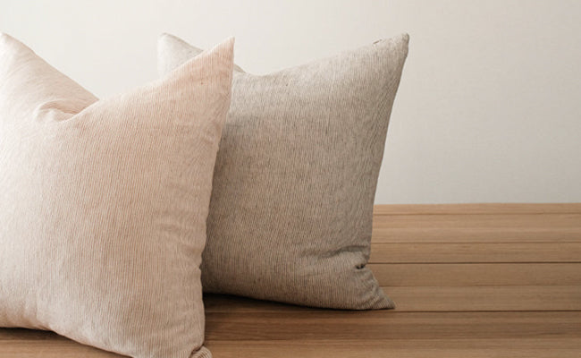
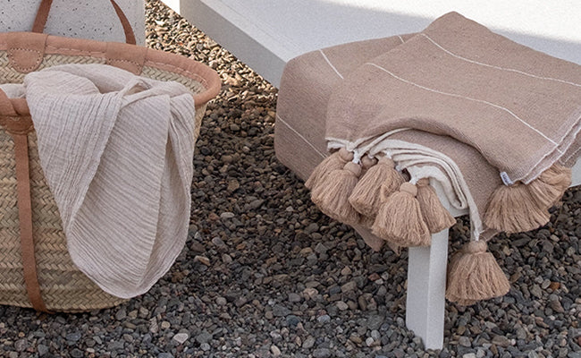
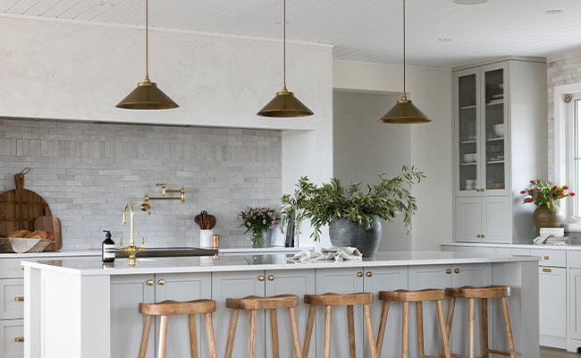
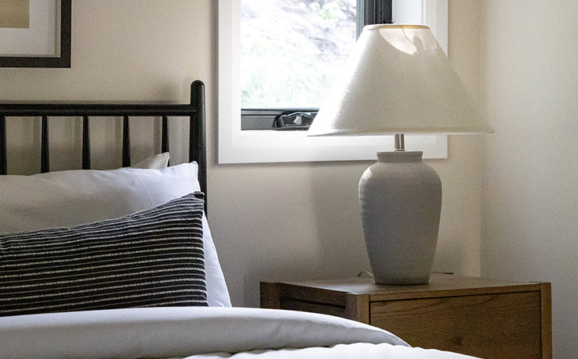
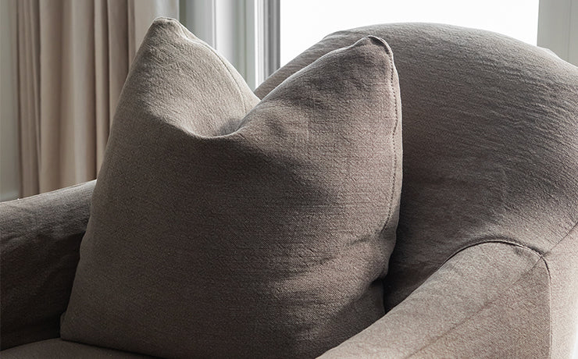
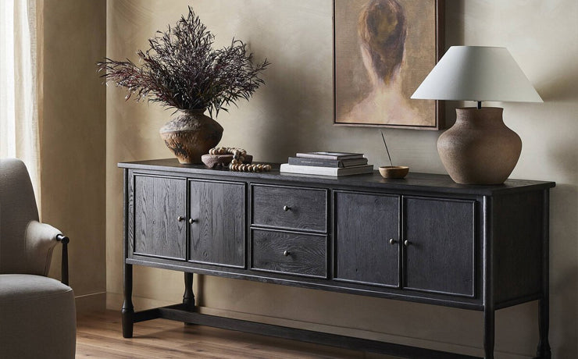
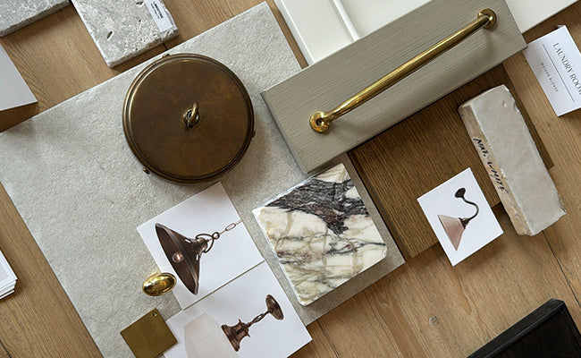
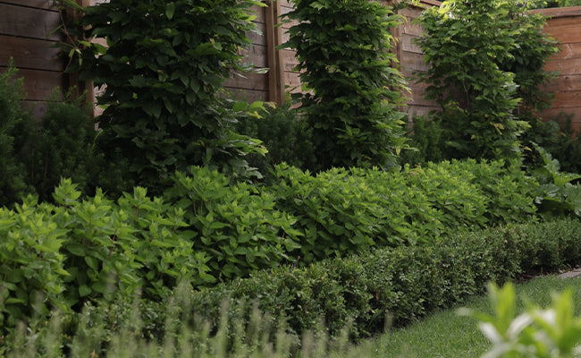
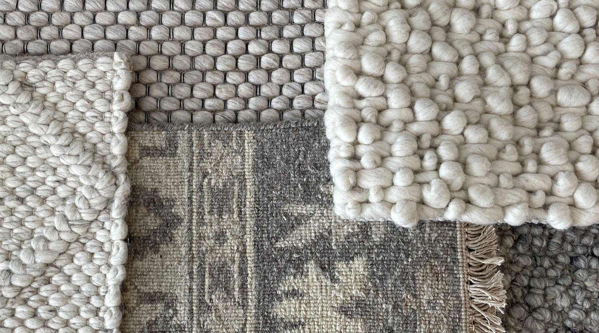
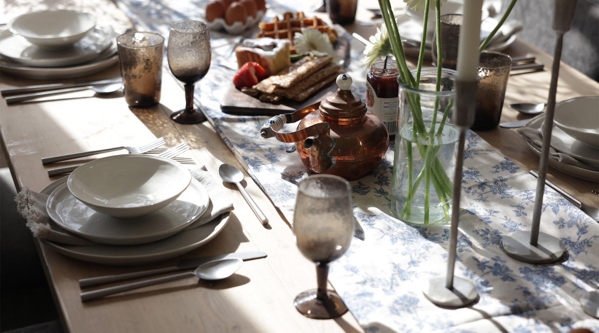
Leave a comment
This site is protected by hCaptcha and the hCaptcha Privacy Policy and Terms of Service apply.