Woodhill Bungalow Project: Kitchen Reveal

Located in Southern Ontario, this 2,100 sq ft new-build bungalow boasts a spacious open concept layout that will serve its owners as their forever home. Do it once and do it well was our motto throughout the process, and we didn’t want to get caught up in anything trendy. All excess details were stripped away to give a clean, cohesive, and outright relaxing feel to this home!

A large, glossy and beautifully veined quartzite slab from Brazil rests on a custom solid white oak island base. In front of the stools is 50 cubic feet (wow!) of storage hidden behind 6 doors.


Extending around the perimeter of the room are maple cabinet boxes faced with White Dove (Benjamin Moore) face frames that wrap around each bank of drawers. This is a hybrid style; where many traditional European kitchens have the frame around each drawer, Western cabinets tend to have none...sigh.. We kept the frame around the edges and lost the rail in between the drawers to provide more interior storage height!

Black Bowl | Salt Mill | Pepper Mill | Hardware
On each side of the range hood are white oak shelves that tie the upper cabinets into the hood. The custom range hood finished with Portola Paints colour ‘Shining’ with a Wax Coat to allow for easy cleaning with a warm cloth. Carrying from the far left side of the kitchen all the way across to the hutches and up to the underside of the hood and shelves is Weathered White Cle Tile. We love this timeless tile that is unique and here to stay!


Cutting Board | Vintage Jars | Hand Towel
The hutches provide ample storage space for pantry and breakfast items. The left one has a full walnut interior for a dramatic and moody surprise when you open the doors to make your coffee in the morning!

We’re at the pantry now. This one is a Maison Blonde classic; arched entrance, open shelves for storage and display, and full cabinets on the left providing even more storage. Have we mentioned how much storage this kitchen has yet!? We hung our Riad Clear Glass Globe pendant light to add some sparkle and light up the shelves inside. The lower cabinets along the back wall are only 12” deep, which makes them perfect for canned goods. We have these in our Maison Blonde Kitchen as well, and it just makes sense. Shuffling cans around to see what’s at the back is just inconvenient! Pantry’s like this are also great for quickly hiding things around the corner when guests drop by unexpectedly. We’re guilty of it - “Quick! They’re here. Throw those things in the pantry!”.



Small Cutting Board | Large Cutting Board | Rattan Pitcher | Black Bowls | Globe Pendant Light | Antique Clay Pot
The star of the show is the side-by-side built-in (but not panelled!) Frigidaire Professional Series Fridge and Freezer. Down the road, the homeowners don't want to have to run down to the basement chest freezer to grab frozen foods, so this give space to keep things on the main floor. Wrapping around this system is more White Dove Cabinetry with storage for cutting boards along the top, and then down the right side is decorative open white oak shelves and quartzite-topped base cabinets. This area was intended for a catch-all for keys, phones, and reading glasses.

Clay Jar | White Haven Vase | Denali Jar | Clear Glass Vase
Given that this is a forever home, we knew that we needed to use premium fixtures that could stand the test of time. A brass kitchen faucet from Perrin and Rowe was the perfect fit! We also added their pot filler slightly off-centred above the range to fill large pots. Some people like to centre their pot filler above the range and that isn’t wrong per se, but we’re definitely team off-centre! We’ve been wanting to use these fixtures for a while now, and this project was the perfect fit in every way.

For lighting, we spaced 3 across our large five-seater island.

A staple in our sample library is Rejuvenation. We use their hardware quite often given its mid-range price point and a great aesthetic. All of the hardware in this kitchen is unlacquered, which means it will age with use and take on its own character by how the client uses it.

We’re so happy with how this kitchen turned out. By incorporating neutral, earthy textures that are each one of a kind (hand-glazed tile, ceramic pendant shades, plaster paint, white oak wood, unlacquered brass hardware), we’ve given our clients a home that is uniquely theirs. It will age beautifully with them, serve them through everything from breakfasts to dinner parties, and give them all the space and functionality they need for years to come.


Great Room, En Suite, Mudroom, Laundry, and Powder Room coming soon!


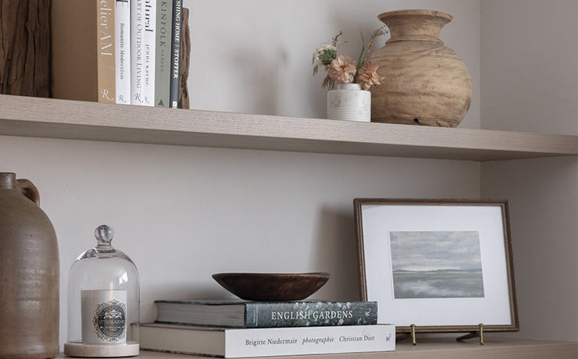
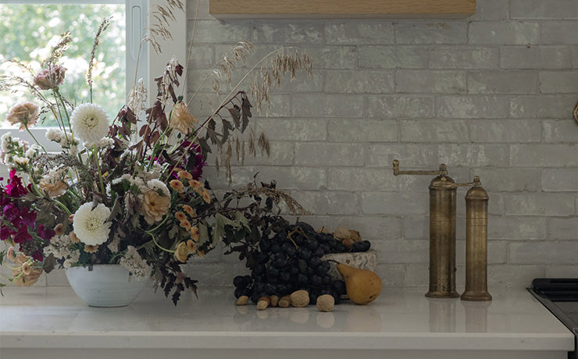
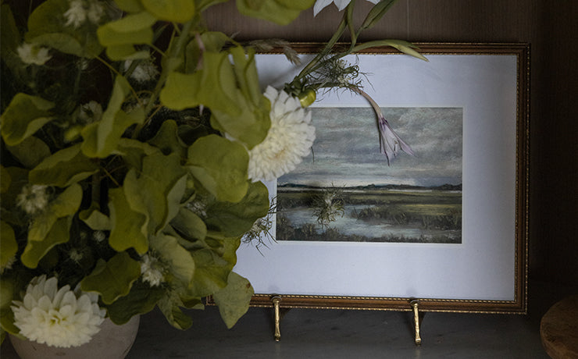
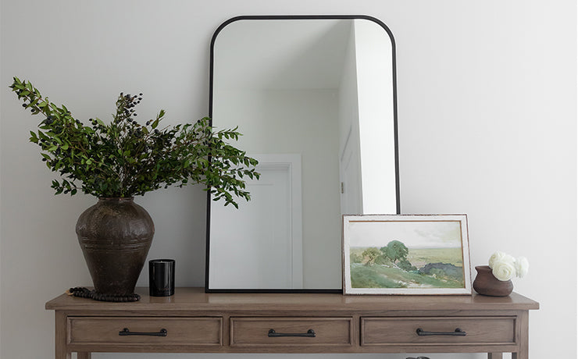
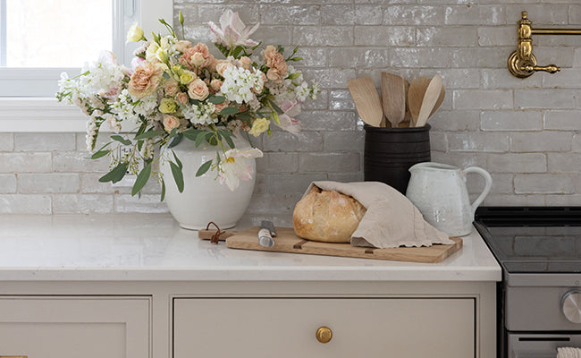
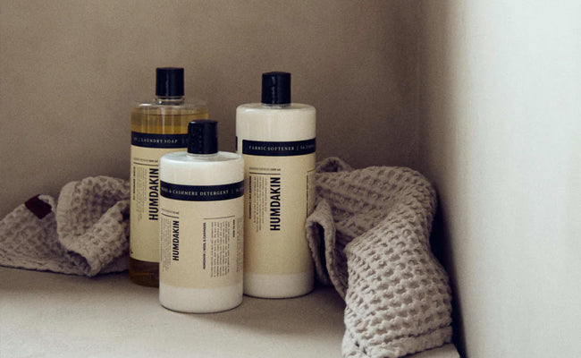
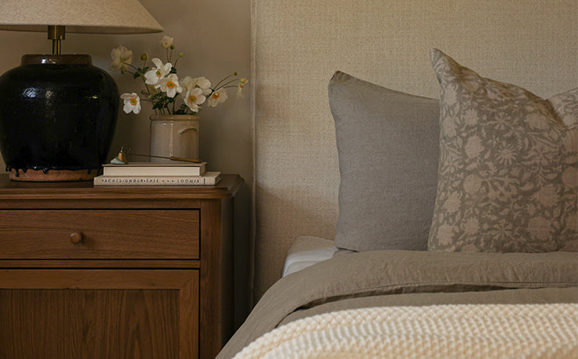
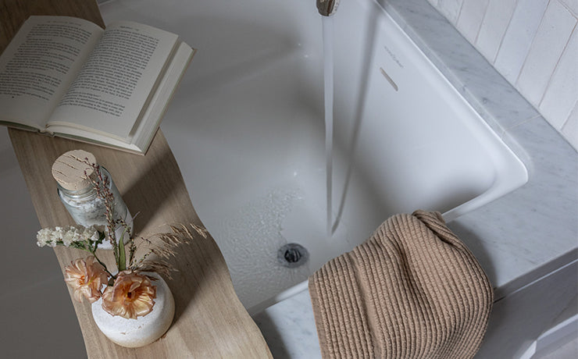
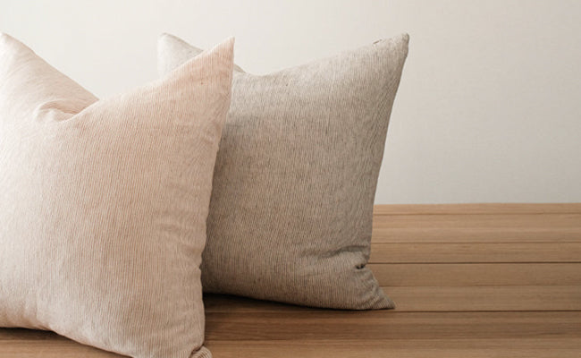
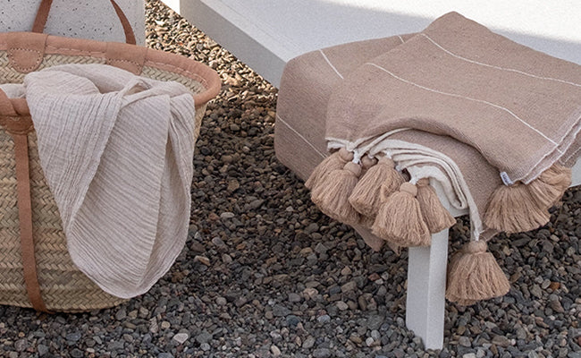
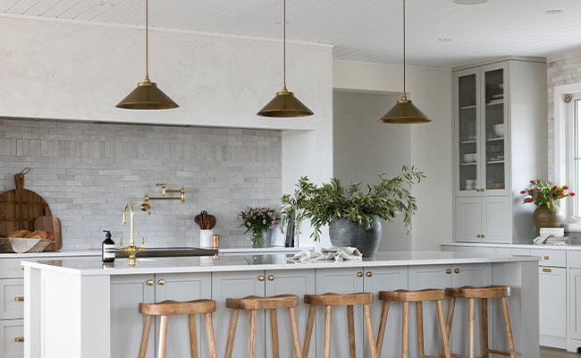
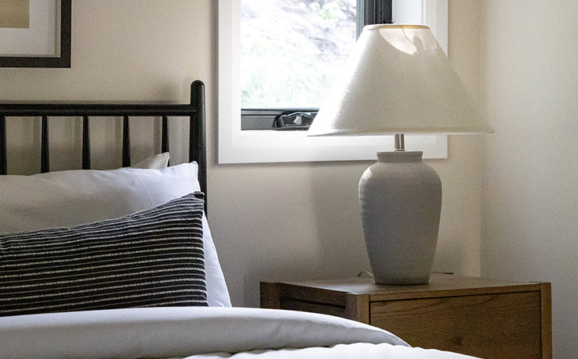
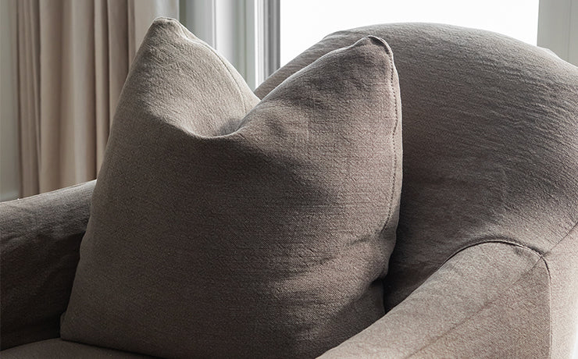
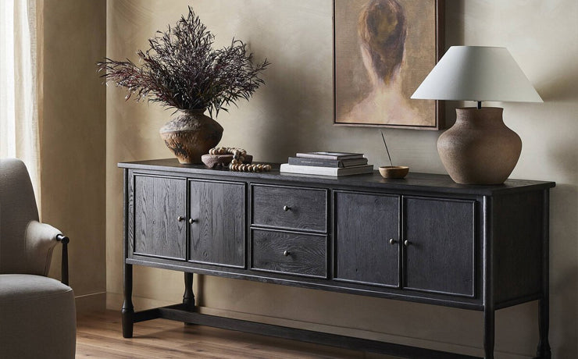
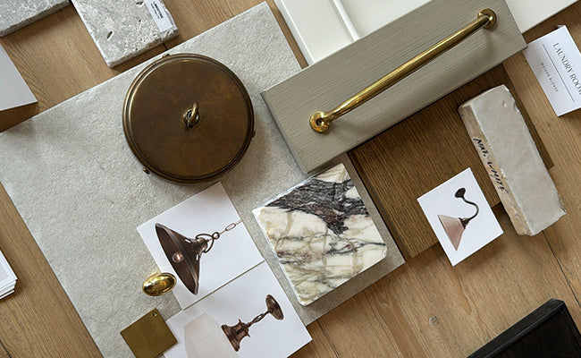
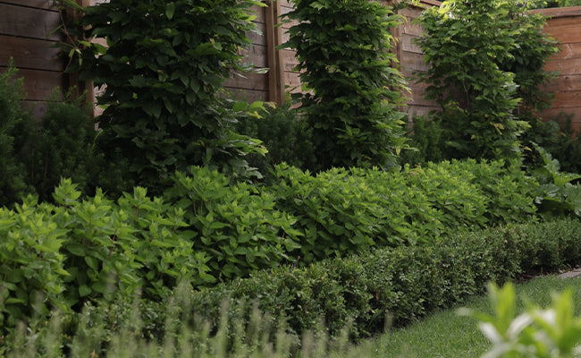

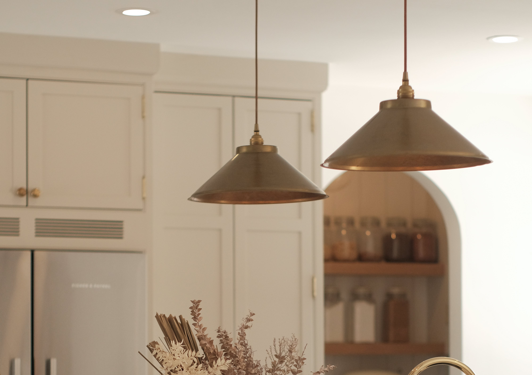
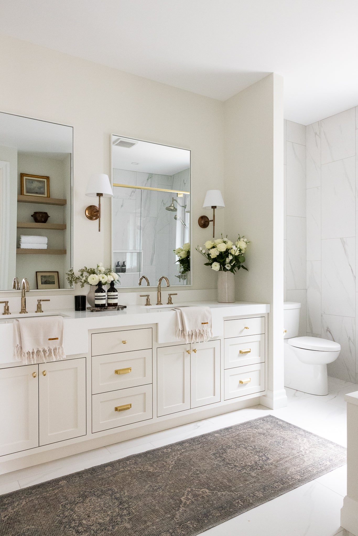
42 comments
Where are the pendants from?
Kerry
The geometry of the cabinetry is just perfect for the space. Are the dimensions of the white doors and the oak island doors the same? What is the width of the rail/stile?
Anna S
What color did you paint the trim and walls if the cabinets were white dove?
Lyn MacLean
Hi – would it be possible to share the dimensions of the island for the wood hill bungalow?
Thank You
Christina
Quinn – The island is quarter-sawn oak!
Sarah – Yes, of course, BND Woodworking built the island!
Alyssa (Maison Blonde)
Is the island rift sawn or quarter sawn oak?
Quinn Perkins
Are you able to share who your cabinet maker is?
Sarah
Hi. Would you mind telling me where you got the pendant lights from? And also, can you tell me the dimensions of the kitchen island? This is for the woodhill bungalow project. Thank you!
Laura Reed
Beautiful design! I have been searching for counter chairs exactly like what you have with the black wood and woven seat. Most are cheap looking but yours are perfect! Would you be able to share the manufacturer? Thanks so much!
eileen koufakis
Hello Giselle & Kristen, thank you both very much for your comments we really appreciate it! I attached a link to the hardwood flooring for you below!
https://twelveoaks.ca/product/white-oak-ivory-palace/
Alyssa (Maison Blonde)
Tamara – The grout colour we used is Frost by Mapei!
Alyssa (Maison Blonde)
My favorite kitchen!! Using this as inspiration for our kitchen remodel. Could you share which grout color you went with for the backsplash? Using the same tiles and I love this look!
Tamara
Your work is beautiful and I love this kitchen. I would love to know what floors these are? Thank you for your time!
Kristen Harris
LOVE this kitchen! It’s gorgeous and that open pantry with the curved opening is great! Where are your floors from? Colour and brand please.
Giselle
Would you be able to share the dimensions of the kitchen and/or the dimensions of the island? We are building and I want to compare the size of this kitchen to ours to help get a visual :)
Abby
Absolutely love your work. You are so talented! Thank you for taking the time to share all these details. That is so nice of you! I am dying to find out the source information of the 3 pendant lights. Would you mind sharing. I see a lot of people asked this so maybe you just aren’t sharing this info. Thank you for your help if you are able to share!
Lisa Williams
Love this kitchen! Would you mind telling me the dimensions on your island? And what colour/brand of sink? Thank you!
Michelle
Hello Emily, we would be happy to help you we just ask that you send an email to info@maisonblonde.com! We will get back to you through there, Thanks!
Alyssa (Maison Blonde)
Hi! Absolutely love your work! This may be an oddly specific question but is there any chance you’d be able to share any contact information on your builder/where they sourced the quartzite? We have been on a wild goose chase trying to find Mont Blanc quartzite to match our island now that we have finally gotten around to finishing the rest of the kitchen. We are in South Eastern Ontario (near the GTA) so it’s a long shot but we are desperately hoping they might be somewhat close to us!
Emily C
Hi Rebeka, your blog has been such an inspiration to us. We are in the midst of a corporate remodel in Sonoma County, Calif,, and I will be using your recommended tile for the backsplash. I believe it is the same tile you used in your bungalow, but it appears to me that the grout is a bit lighter than what was sourced in the bungalow project. Thank you for your amazing design skills, obsessed!
Paloma
Hi there
I Love this Kitchen !! I have been searching for pendant lights for months and these are the first ones I’ve really loved. Do you mind sharing where they’re from??
Thank you!
Jennifer Halliday
Love this kitchen!! It’s stunning.
Just wondering if you have the dimensions of the walk in pantry? Thanks 😊
Jacqui
Hello Farzana! The shaker cabinet doors are 2"!
Alyssa Harmsma (Maison Blonde)
Hi, could you share the size of the shaker on the kitchen cabinets please? Is it 2 or 2 1/4”?
Farzana Kajee
Rebekah – Hello, thank you very much! We used 1/16" spacers for the backsplash!
Alyssa Harmsma (Maison Blonde)
Love everything about this kitchen! Would you mind sharing if spacers were used for the tile backsplash, and if so what size? Thanks:)
Rebekah
It’s gorgeous 😍 All of it!
I’m hoping you can help with the source for the pendants… are they from Devol kitchens? If so, on their website, all of the cream ceramics lights emit a peachy color light when turned on… but in your picture, they don’t seem to.. I love them! And your arched pantry… and, just everything! ☺️
Andrea
I need to know where you sourced those stunning pendants from!
Carla
Jessica – The range hood is a custom plywood frame, finished with drywall and Portola Roman Clay paint in the colour “Shining”!
Beth- The quartzite is called Mont Blanc, we got the stone through our builder!
Alyssa Harmsma (Maison Blonde)
Can you share what quartzite color this is and what company you used?
Beth
Could you share what the range hood is made of?
Jessica Flim
Absolutely stunning! I would love to know where those beautiful island pendants are from? Sorry if I missed the answer!
Alex Loomis
Hi! Gorgeous kitchen!! Would you mind to share more about the island pendants? Thank you so much!
Emily
Hello Sarah! Thank you so much we worked very hard to make sure all the design details coordinated together to create symmetry and rhythm throughout the whole kitchen! The ceilings are actually 9’ tall and we use 3D rendering software to visualize and decide where the best place is for the cabinets!
Alyssa Harmsma (Maison Blonde)
I notice some of the cabinets are stacked while those flanking the stove are a full door with front detail. This makes me curious how tall the ceilings are and how you decided where to use each cabinet selection? :)
Stunning room!
Sarah Budnick
Eva Elizabeth Bifulk – The walls are Cloud Cover by Benjamin Moore and the ceiling is just the standard white ceiling paint!
Farzana Kajee – It is a custom stain done by the millwork company!
Andrea – The stools are actually from Zara Home!
Sandy Howard – The backsplash is zellige tile by the company, cle tile, in the colour weather white. There is a link in the blog that takes you to the product!
Alyssa Harmsma (Maison Blonde)
Absolutely love this kitchen! Would appreciate knowing what brand/name the tile backsplash is. Thank you!
Sandy Howard
Beautiful, classic and personal. It looks like luxury while being approachable, comfortable. Great work! I’m wondering where the counter chairs are from? Thanks for sharing!
Andrea
Where are your floors from?
Luke
Hi! Thank you for sharing details On this beautiful project. I so enjoyed reading the blog post. Can you kindly share what stain was used on the white oak island please?
Farzana Kajee
LOVE! Absolutely everything about this is terrific, do you mind sharing (and sorry if I missed it) what the wall/ceiling colors are? Thank you!
Eva Elizabeth Bifulk
I am absolutely in love with this kitchen! I really appreciated the blog post. I may have missed it but was wondering where the lights above the island and chairs under the island where from? Thank you! (:
Kelsey
Leave a comment
This site is protected by hCaptcha and the hCaptcha Privacy Policy and Terms of Service apply.