Trailsedge Laguna Model Home Reveal
We are so excited to be able to share all the details of the new Trailsedge Model homes with you! These new build homes were a collaborative effort between Richcraft, an Ottawa-based builder, and our design team. Get ready for an in-depth look at what’s in store!
The Laguna Model Home design concept drew inspiration from nature, incorporating natural elements to capture a moody ambience throughout the space. During the design process we fine tuned the floor plan & furniture layout to establish an inviting and functional atmosphere. By embracing darker wood tones and taupe hues in lieu of whites, we’ve achieved a soft and elegant aesthetic that sets the tone for a cozy environment!

We designed the kitchen in this space to feel warm and inviting. We fully believe the kitchen is the heart of the home and we wanted to create a space that is not only functional but also engaging. We achieved this look by using a mushroom colour paired with dark wood for the cabinetry. All decorated with warm gold hardware to create a contrasting yet soft feeling. The simple yet dramatic quartz backsplash creates a very cohesive and timeless vibe in the room while maintaining functionality. The large focal point range hood draws your eye into the space while complementing the rest of the design. Our favourite element is the wall of full height cabinetry used to create a more custom and luxurious feel to the space! All speciality decor items and furniture pieces are linked below for your reference!


Brass Salt Mill | Brass Pepper Mill | Smoke Storage Jars | Pendant Lights | Cutting Board | Sahara Vintage Pot

Petite Artwork: Serene Treetops | Vintage Stone Bowl
Moving into the dining room, this area is perfect for cozy dinners with family or hosting friends! The open layout from the kitchen to the dining room allows for ease when serving and creates an excellent social space. 

Soren Dining Table | Odele Slipcover Dining Chair

The dining room flows directly into the living room. This space was designed with intention, as shown through the fabric and furniture selections! We chose vintage and antique pieces to highlight the character and dark, moody interior of the home. All the vintage pieces are accented with cozy textiles to create an overall sense of warmth and comfort within the space. Additionally, this space proudly presents our newest Maison Blonde furniture line, with all items conveniently linked below for your perusal! Each piece is fully customizable to seamlessly integrate into your home decor.

Mirra Coffee Table | Frances Slipcover Sofa | Raya Clay Jar | Jiro Clay Bowl




Delilah Table Lamp | Matte Black Candle Snuffer | Banff Basket
The next area of this model home is the principal bedroom. This space evokes a feminine feeling from the curvature details of the coverlet to the arch mirror on the wall. Each selection adds texture and warmth to the space maintaining that cozy feeling throughout the home. The custom king bed frame is new to our online store, it is upholstered in a darker brown linen to add texture and coordinate with the kitchen & living room finishes. The rug & nightstands create a slight contrast from the darker bed to create visual interest and cohesiveness. The decorative accents tie it all together to create a perfectly balanced Principal bedroom. 
Oakland King Bed | Oren Nightstands

Tidal Sketch I | Nightstands Available for Purchase Through Maison Blonde


Ida Mini Marble Tray | Rug Available for Purchase Through Maison Blonde
The Principal en suite is timeless space paired with a subtle pop of colour. All the finishes are ageless and cohesive, from the polished nickel faucets to the travertine inspired flooring. The oak vanity adds warmth to the space and pairs perfectly with the olive colour shower tile. We wanted this space to be a calming atmosphere completed with colour tones derived from nature.


Olive Oil Bar Soap | Travertine Soap Dish | Talay Clay Pot - Mini | Fend Vintage Prismatic Glass Wall Light

Last but not least we have the main floor bathroom. This space is a very playful space capturing the true essence of the dark and moody intention of the Laguna Model Home. The first thing to catch your eye in this room is the patterned wall paper. The layers of details and patterns add key visual interest and focal points to the space while maintaining balance and cohesion throughout. The gold hardware paired with the white vertical stacked shower tile adds warmth to the space. While the dark floor tile and wood stained cabinetry visually ground the space letting the wallpaper pop!

We hope you love this model home design as much as we do, please let us know your favourite part down in the comments below!


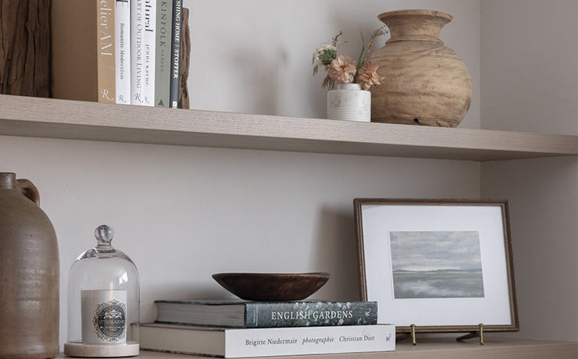
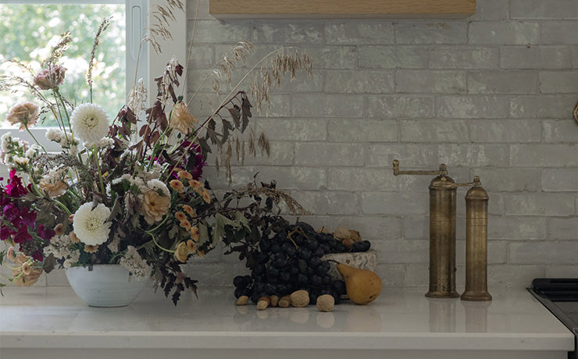
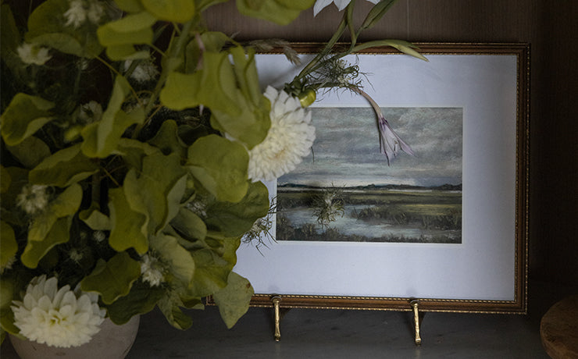
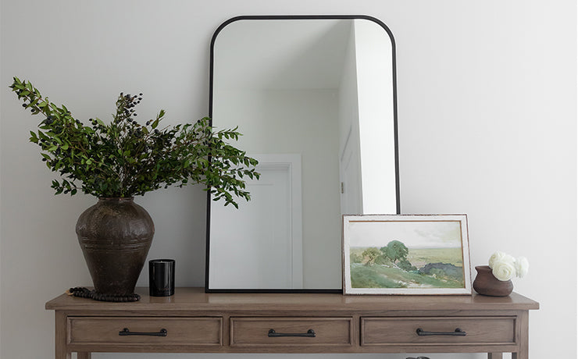
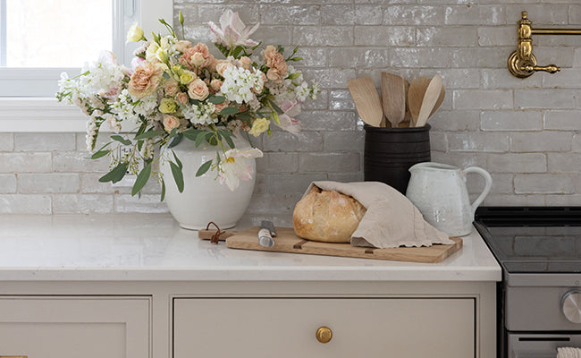
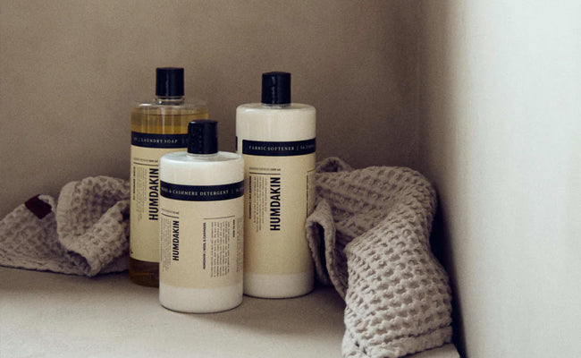
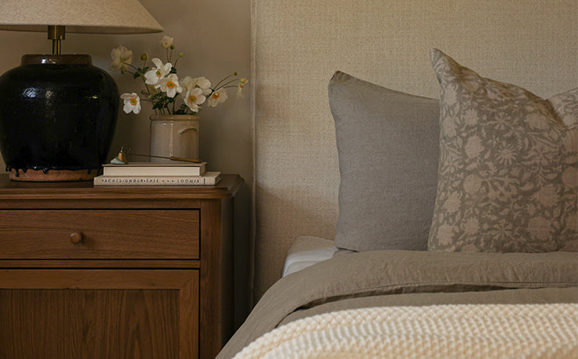
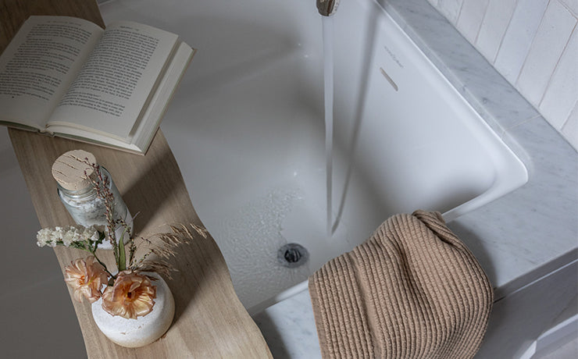
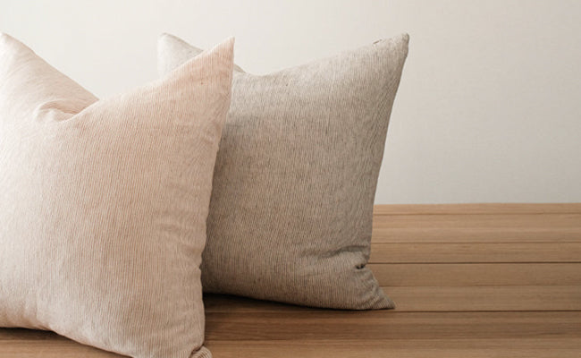
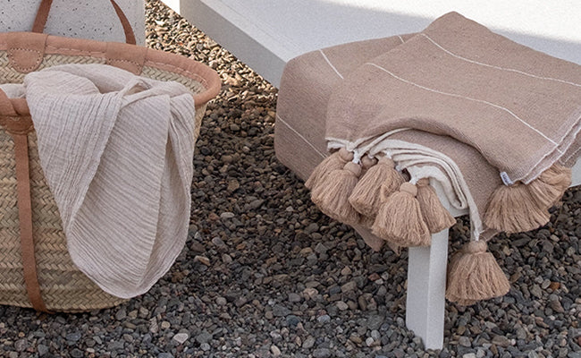
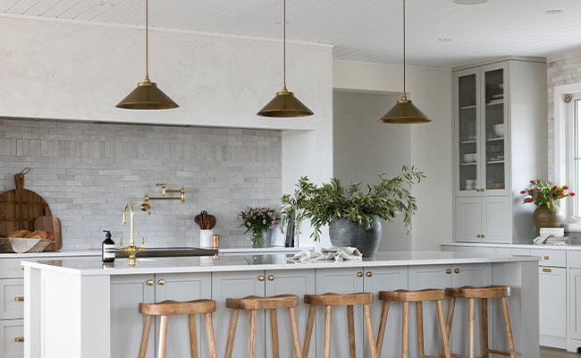
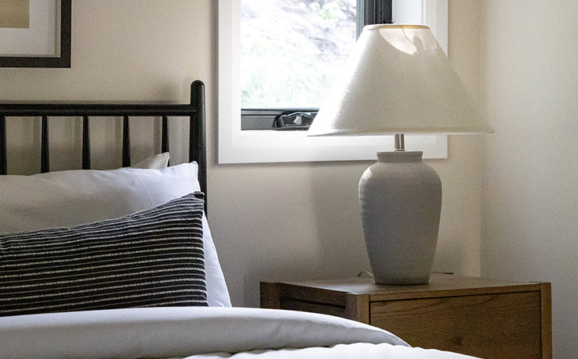
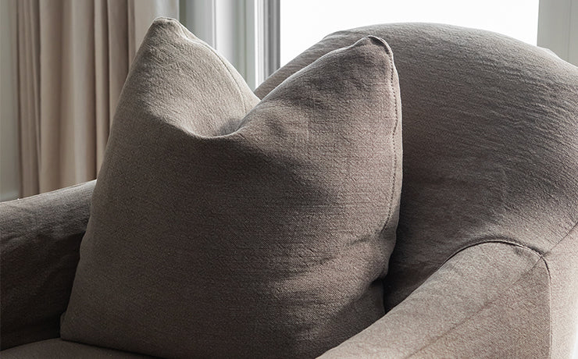
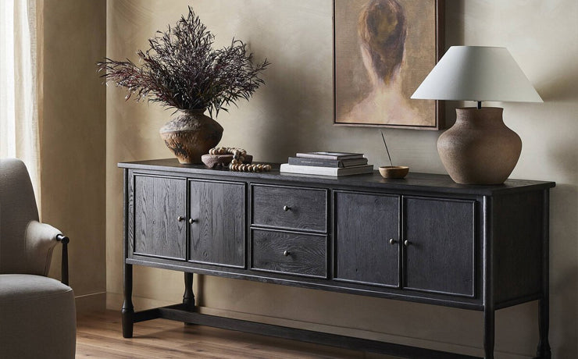
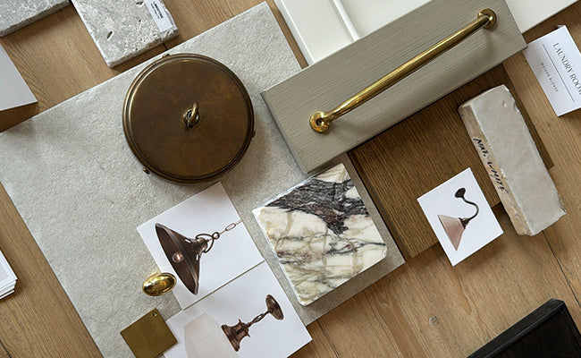
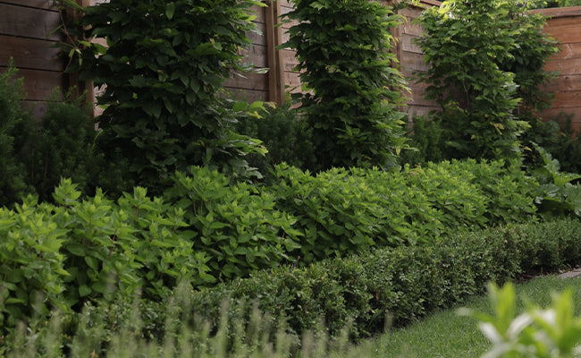
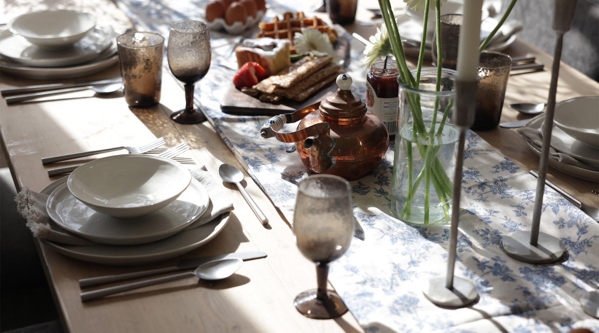
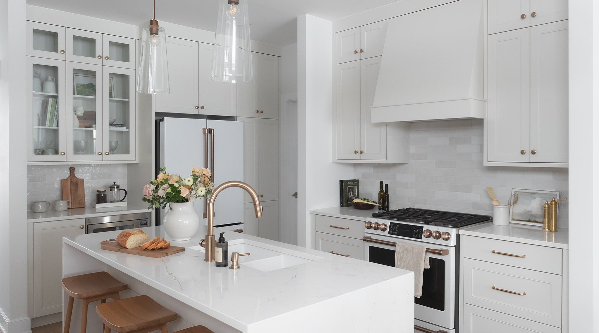
Leave a comment
This site is protected by hCaptcha and the hCaptcha Privacy Policy and Terms of Service apply.